$3,300
1508 Teil Dr,
Franklin
TN
37064
For Lease
Description of 1508 Teil Dr, Franklin
Schedule a VIRTUAL Tour
Sat
06
Jul
Sun
07
Jul
Mon
08
Jul
Tue
09
Jul
Wed
10
Jul
Thu
11
Jul
Fri
12
Jul
Sat
13
Jul
Sun
14
Jul
Mon
15
Jul
Tue
16
Jul
Wed
17
Jul
Thu
18
Jul
Fri
19
Jul
Sat
20
Jul
Essential Information
- MLS® #2674279
- Price$3,300
- Bedrooms3
- Bathrooms3.00
- Full Baths3
- Square Footage1,692
- Acres0.00
- Year Built1978
- TypeResidential Lease
- Sub-TypeSingle Family Residence
- StatusFor Lease
Financials
- Price$3,300
- Gas Paid ByN
- Electric Paid ByN
Amenities
- UtilitiesWater Available
- Parking Spaces1
- # of Garages1
- GaragesAttached - Front
- SewerPublic Sewer
- Water SourcePublic
Laundry
Electric Dryer Hookup, Washer Hookup
Interior
- HeatingCentral
- CoolingCentral Air
- # of Stories1
- Cooling SourceCentral Air
- Heating SourceCentral
- Drapes RemainN
Additional Information
- Date ListedJuly 2nd, 2024
- Days on Market3
- Is AuctionN
Listing Details
- Listing Office:Exp Realty
- Contact Info:6154970090
The data relating to real estate for sale on this web site comes in part from the Internet Data Exchange Program of RealTracs Solutions. Real estate listings held by brokerage firms other than The Ashton Real Estate Group of RE/MAX Advantage are marked with the Internet Data Exchange Program logo or thumbnail logo and detailed information about them includes the name of the listing brokers.
Disclaimer: All information is believed to be accurate but not guaranteed and should be independently verified. All properties are subject to prior sale, change or withdrawal.
 Copyright 2024 RealTracs Solutions.
Copyright 2024 RealTracs Solutions.
Listing information last updated on July 6th, 2024 at 1:09am CDT.
 Add as Favorite
Add as Favorite

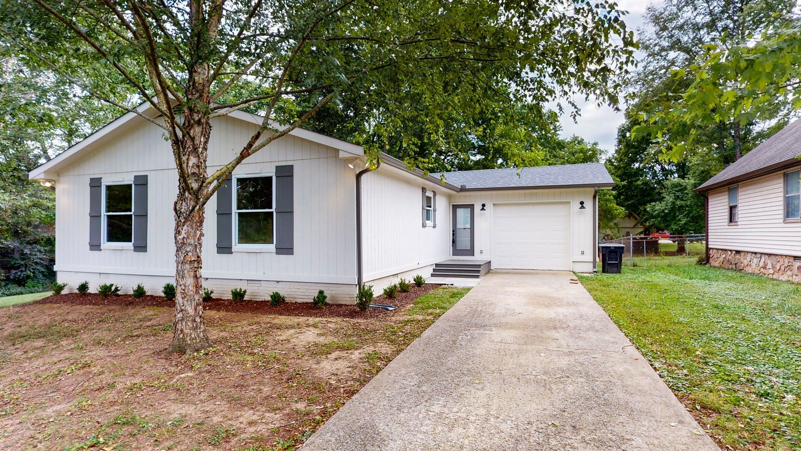
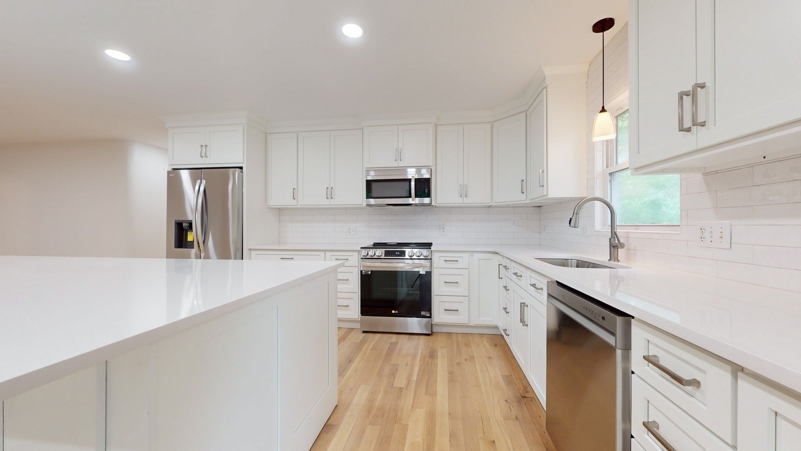
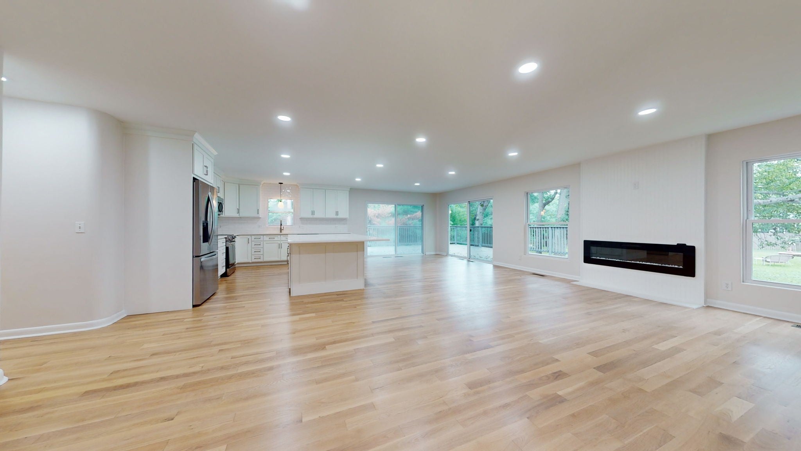
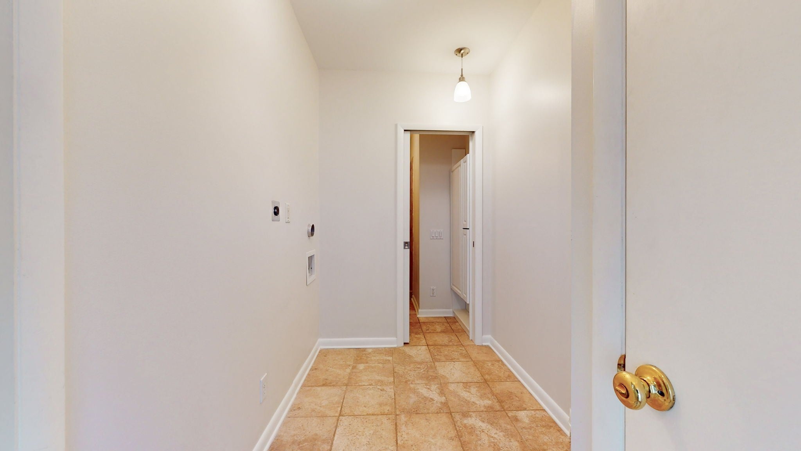
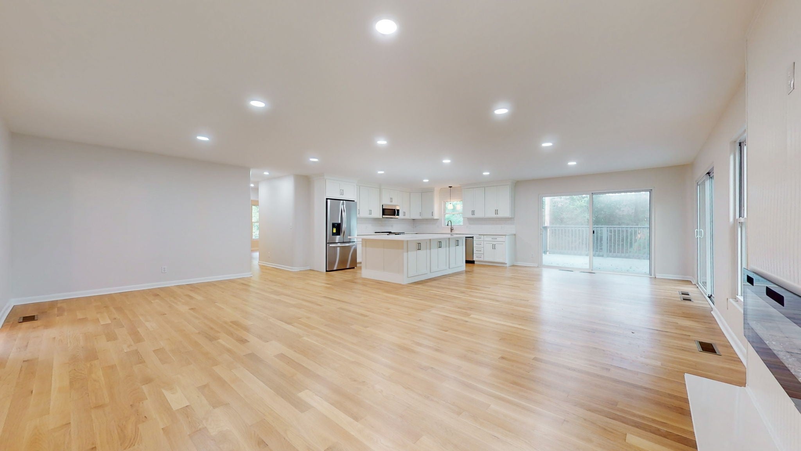
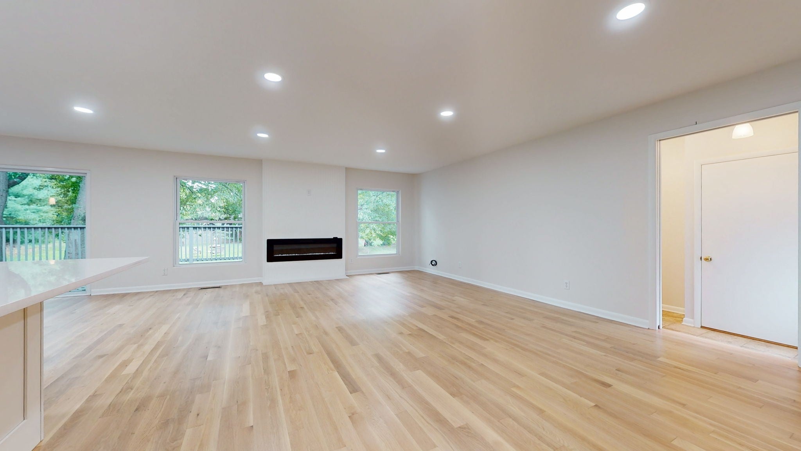
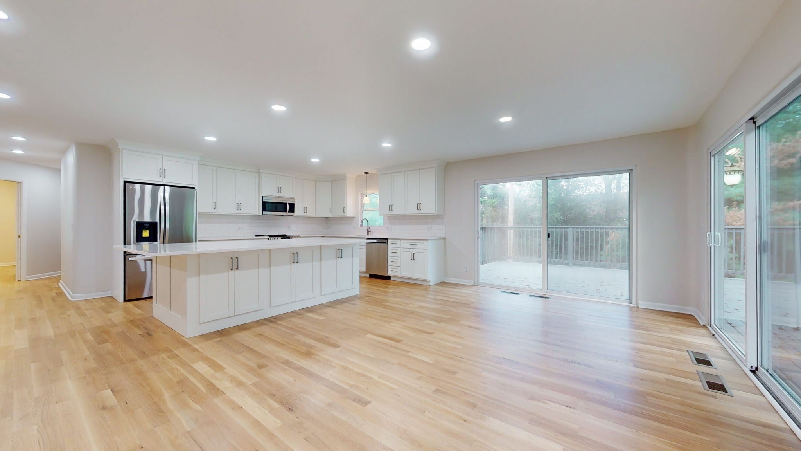

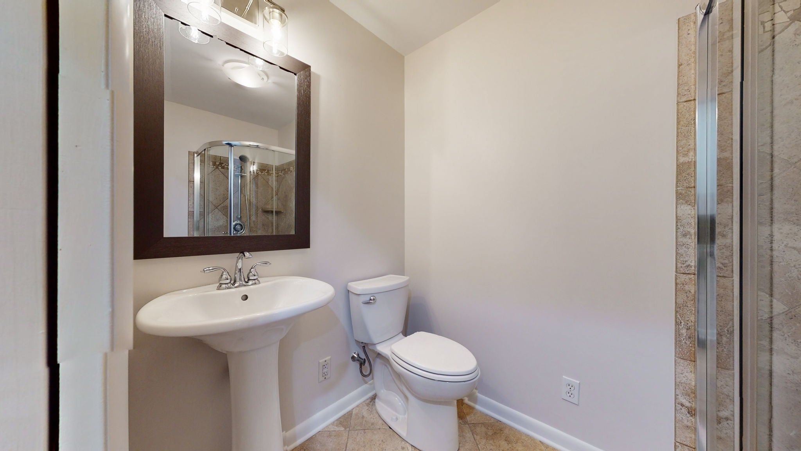
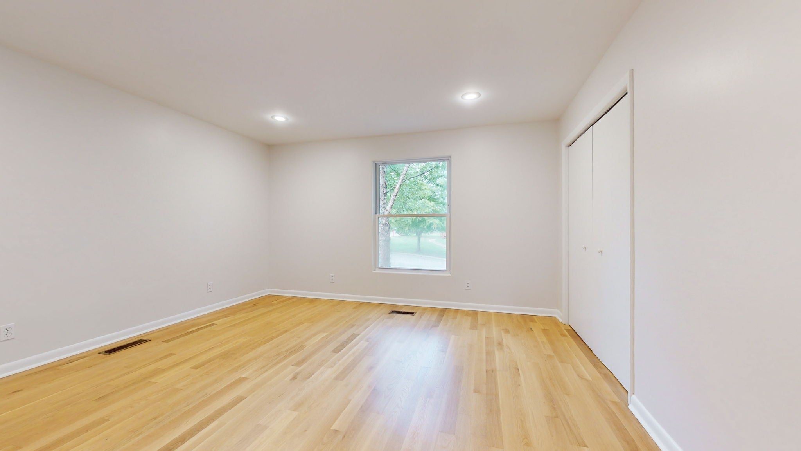







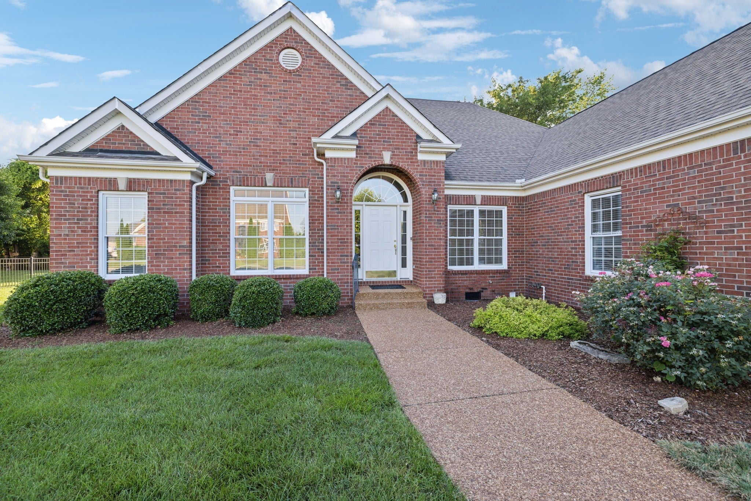

 Copyright 2024 RealTracs Solutions.
Copyright 2024 RealTracs Solutions.



