$674,995
827 Silva Loop,
Mount Juliet
TN
37122
For Sale
- 2,967 SqFt
- $227.50 / SqFt
Description of 827 Silva Loop, Mount Juliet
Schedule a VIRTUAL Tour
Sun
28
Jul
Mon
29
Jul
Tue
30
Jul
Wed
31
Jul
Thu
01
Aug
Fri
02
Aug
Sat
03
Aug
Sun
04
Aug
Mon
05
Aug
Tue
06
Aug
Wed
07
Aug
Thu
08
Aug
Fri
09
Aug
Sat
10
Aug
Sun
11
Aug
Essential Information
- MLS® #2674053
- Price$674,995
- Bedrooms4
- Bathrooms3.50
- Full Baths3
- Half Baths1
- Square Footage2,967
- Acres0.20
- Year Built2024
- TypeResidential
- Sub-TypeSingle Family Residence
- StyleTraditional
- StatusFor Sale
Financials
- Price$674,995
- Gas Paid ByN
- Electric Paid ByN
- Assoc Fee$100
Assoc Fee Includes
Maintenance Grounds, Recreation Facilities, Trash
Amenities
- Parking Spaces2
- # of Garages2
- GaragesAttached - Front
- SewerPublic Sewer
- Water SourcePublic
Amenities
Playground, Pool, Underground Utilities, Trail(s)
Utilities
Electricity Available, Natural Gas Available, Water Available, Cable Connected
Laundry
Electric Dryer Hookup, Washer Hookup
Interior
- HeatingNatural Gas
- CoolingElectric
- # of Stories2
- Cooling SourceElectric
- Heating SourceNatural Gas
- Drapes RemainN
- FloorCarpet, Tile, Vinyl
- Has MicrowaveYes
- Has DishwasherYes
Interior Features
Pantry, Smart Appliance(s), Smart Thermostat, Storage, Primary Bedroom Main Floor, High Speed Internet
Appliances
Dishwasher, Disposal, Microwave
Exterior
- RoofAsphalt
- ConstructionBrick
Exterior Features
Garage Door Opener, Smart Lock(s)
Additional Information
- Date ListedJuly 1st, 2024
- Days on Market26
- Is AuctionN
FloorPlan
- Full Baths3
- Half Baths1
- Bedrooms4
- Basement DescriptionSlab
Listing Details
- Listing Office:Toll Brothers Real Estate, Inc
The data relating to real estate for sale on this web site comes in part from the Internet Data Exchange Program of RealTracs Solutions. Real estate listings held by brokerage firms other than The Ashton Real Estate Group of RE/MAX Advantage are marked with the Internet Data Exchange Program logo or thumbnail logo and detailed information about them includes the name of the listing brokers.
Disclaimer: All information is believed to be accurate but not guaranteed and should be independently verified. All properties are subject to prior sale, change or withdrawal.
 Copyright 2024 RealTracs Solutions.
Copyright 2024 RealTracs Solutions.
Listing information last updated on July 28th, 2024 at 1:39am CDT.
 Add as Favorite
Add as Favorite

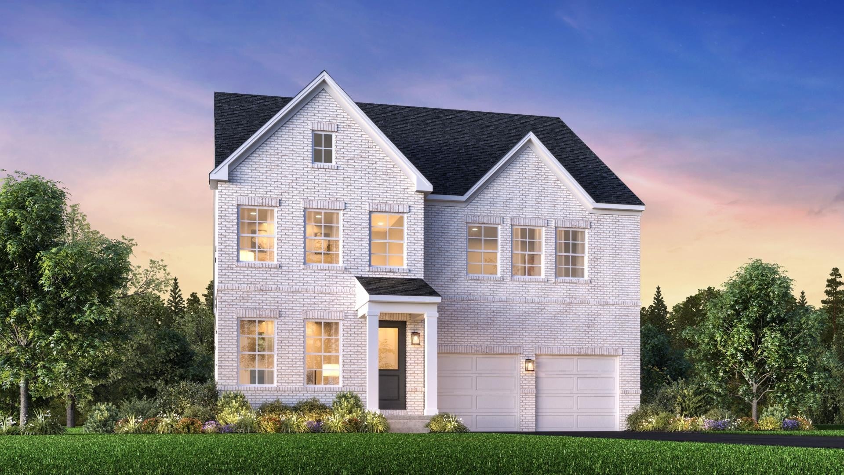
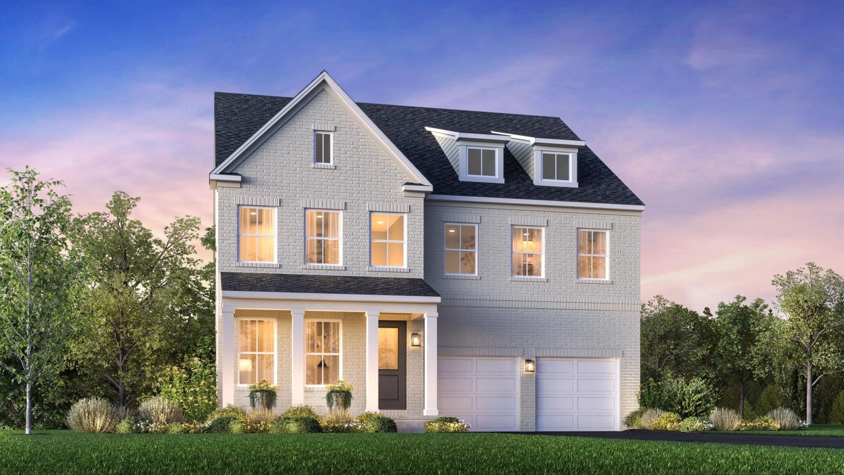
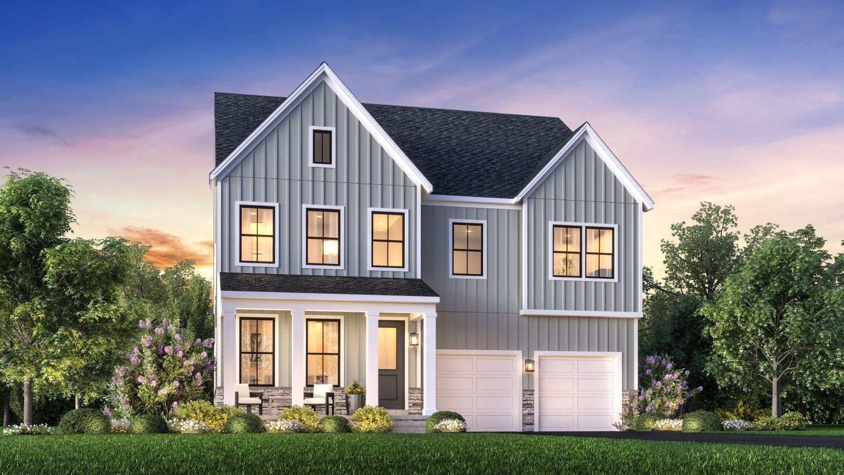
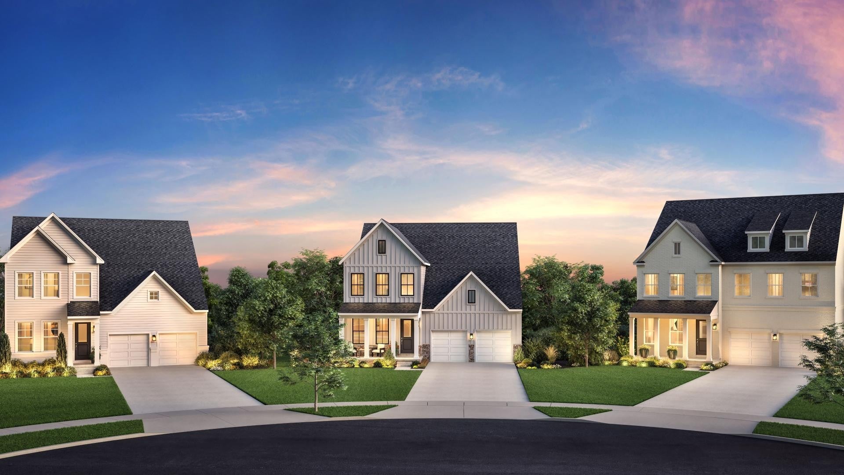
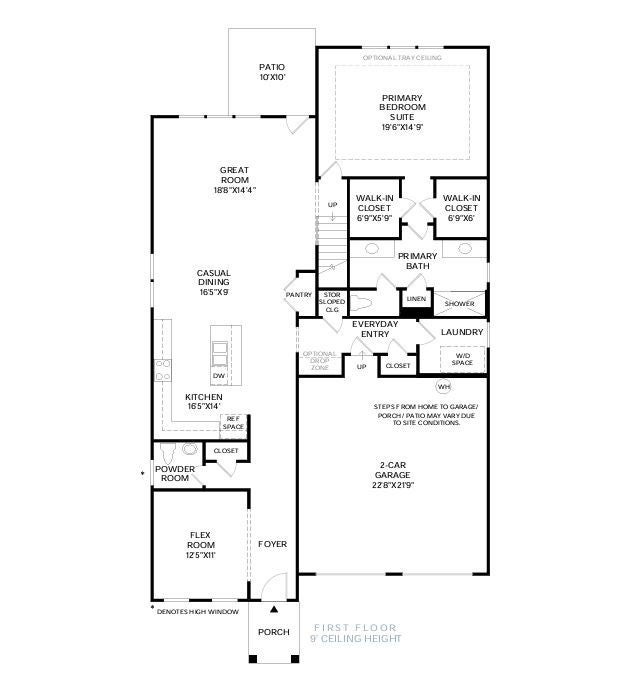
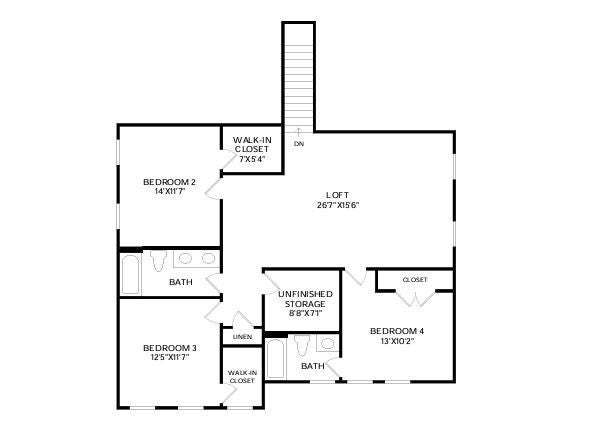
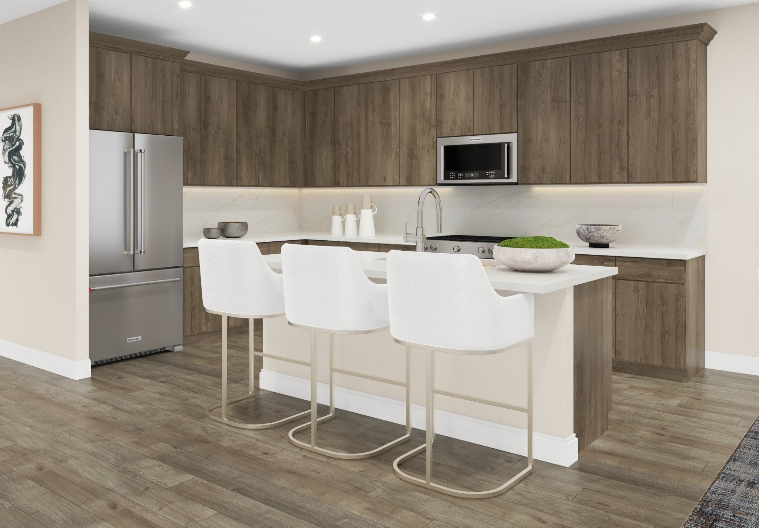
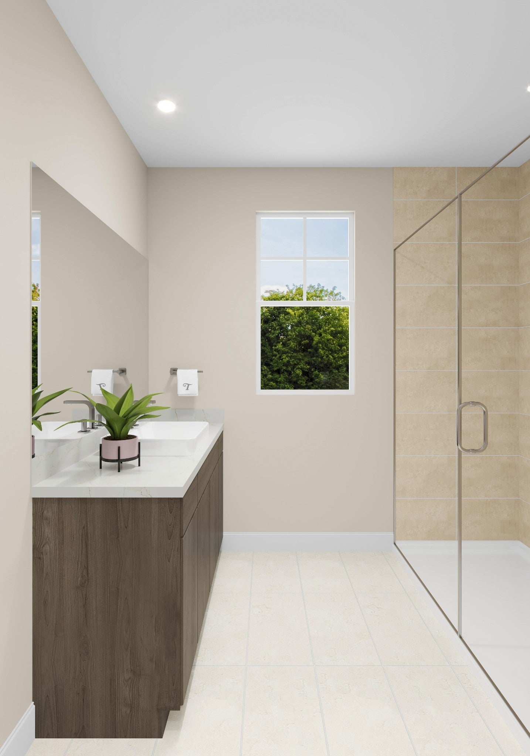
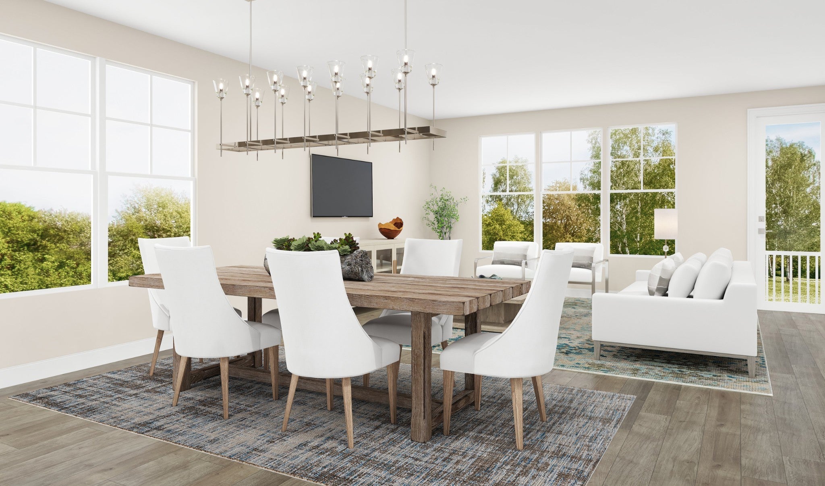
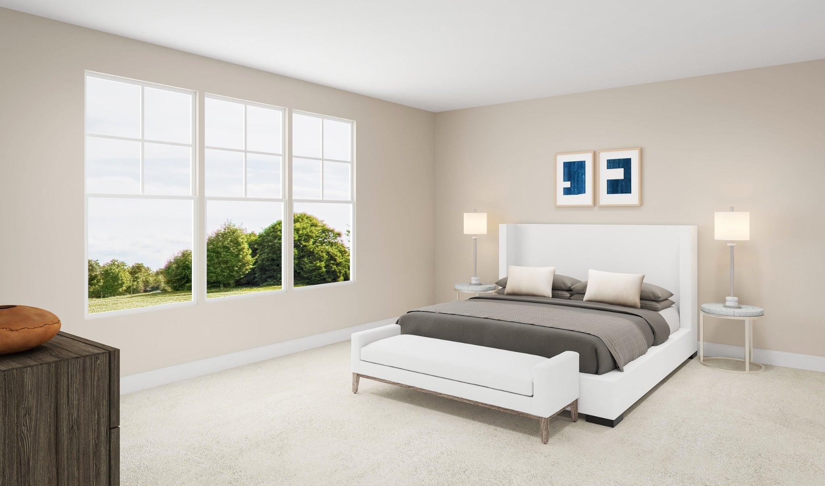




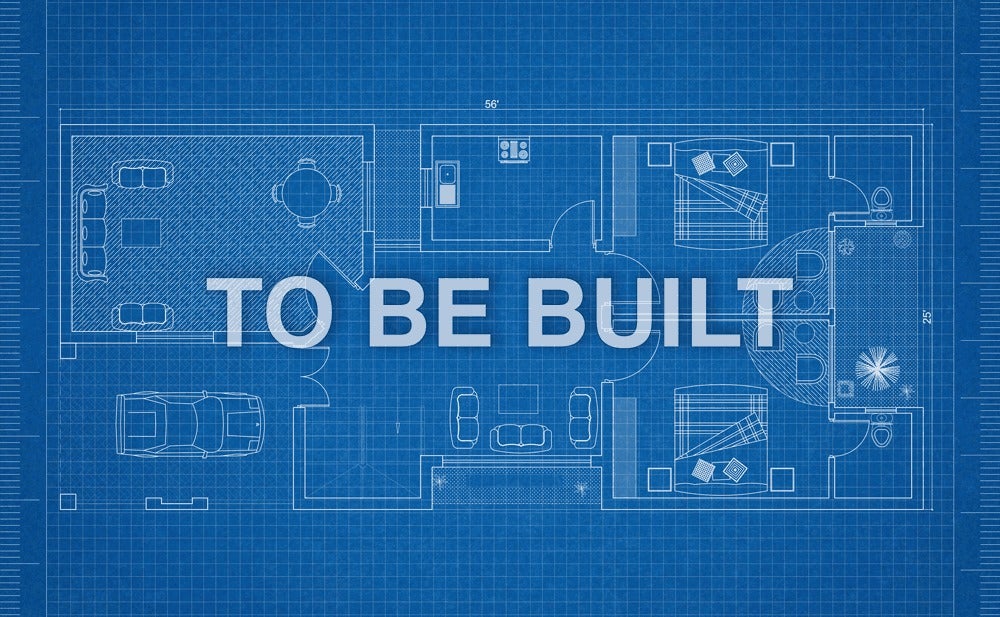
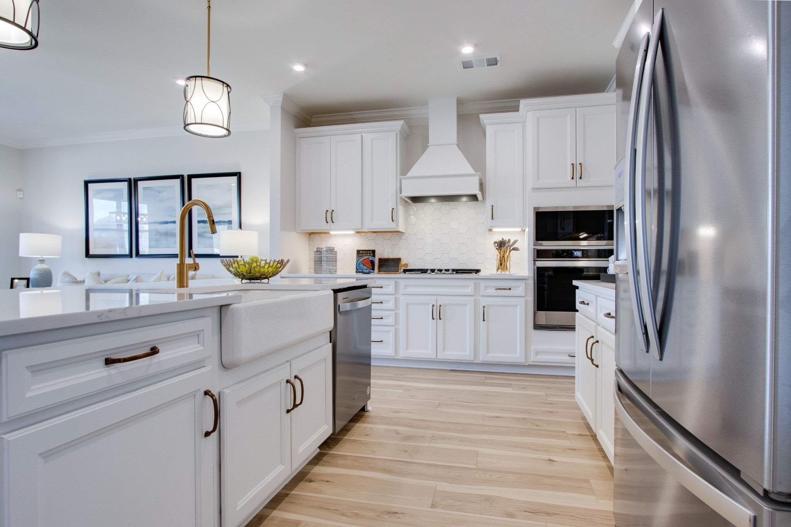


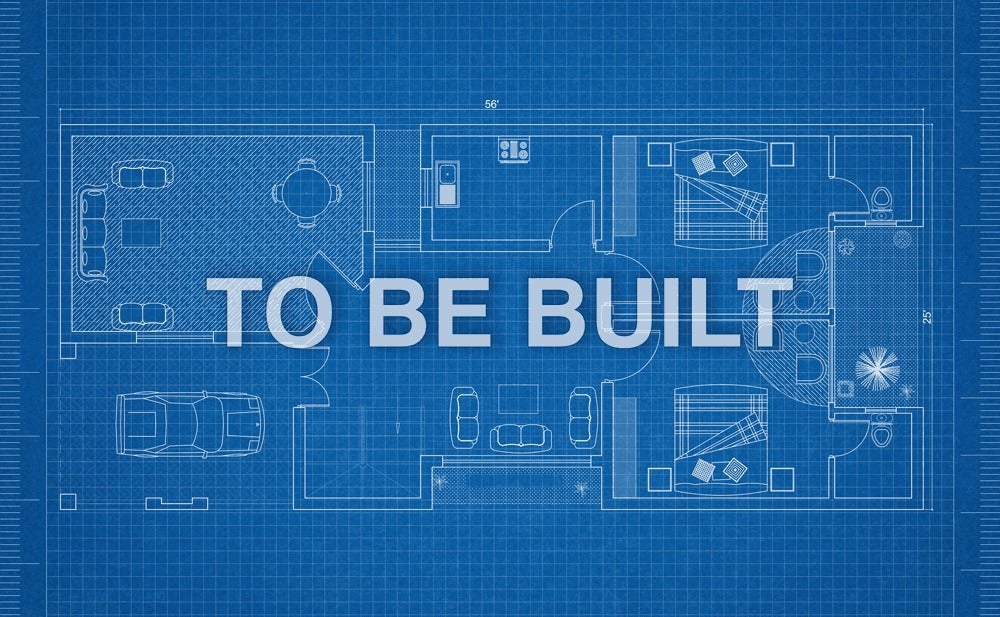

 Copyright 2024 RealTracs Solutions.
Copyright 2024 RealTracs Solutions.



