$2,899
618 Masters Way,
Mount Juliet
TN
37122
For Lease
Description of 618 Masters Way, Mount Juliet
Schedule a VIRTUAL Tour
Wed
03
Jul
Thu
04
Jul
Fri
05
Jul
Sat
06
Jul
Sun
07
Jul
Mon
08
Jul
Tue
09
Jul
Wed
10
Jul
Thu
11
Jul
Fri
12
Jul
Sat
13
Jul
Sun
14
Jul
Mon
15
Jul
Tue
16
Jul
Wed
17
Jul
Essential Information
- MLS® #2673329
- Price$2,899
- Bedrooms3
- Bathrooms2.50
- Full Baths2
- Half Baths1
- Square Footage2,722
- Acres0.00
- Year Built2014
- TypeResidential Lease
- Sub-TypeSingle Family Residence
- StatusFor Lease
Financials
- Price$2,899
- Gas Paid ByN
- Electric Paid ByN
Amenities
- Parking Spaces2
- # of Garages2
- GaragesAttached
Interior
- HeatingCentral
- CoolingCentral Air
- Cooling SourceCentral Air
- Heating SourceCentral
- Drapes RemainN
- Has MicrowaveYes
- Has DishwasherYes
Appliances
Dishwasher, Microwave, Oven, Refrigerator
Additional Information
- Date ListedJune 29th, 2024
- Days on Market4
- Is AuctionN
FloorPlan
- Full Baths2
- Half Baths1
- Bedrooms3
Listing Details
- Listing Office:Invitation Homes Realty, Llc
- Contact Info:4696385841
The data relating to real estate for sale on this web site comes in part from the Internet Data Exchange Program of RealTracs Solutions. Real estate listings held by brokerage firms other than The Ashton Real Estate Group of RE/MAX Advantage are marked with the Internet Data Exchange Program logo or thumbnail logo and detailed information about them includes the name of the listing brokers.
Disclaimer: All information is believed to be accurate but not guaranteed and should be independently verified. All properties are subject to prior sale, change or withdrawal.
 Copyright 2024 RealTracs Solutions.
Copyright 2024 RealTracs Solutions.
Listing information last updated on July 3rd, 2024 at 1:24pm CDT.
 Add as Favorite
Add as Favorite

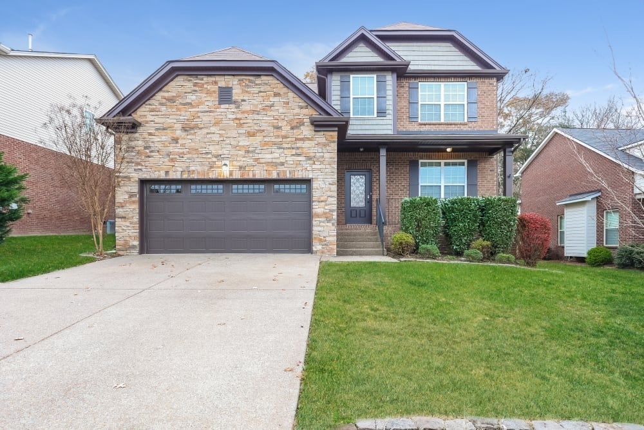
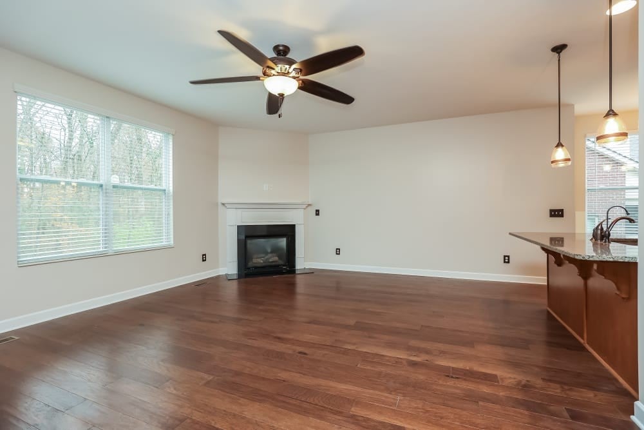
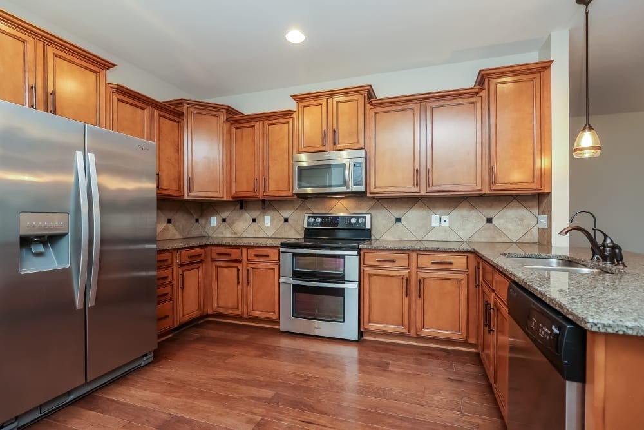
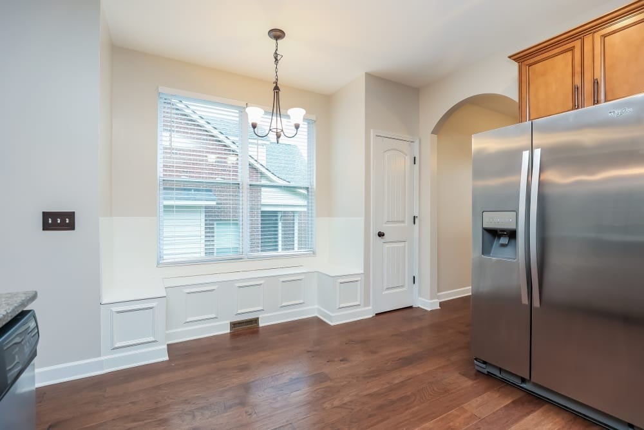
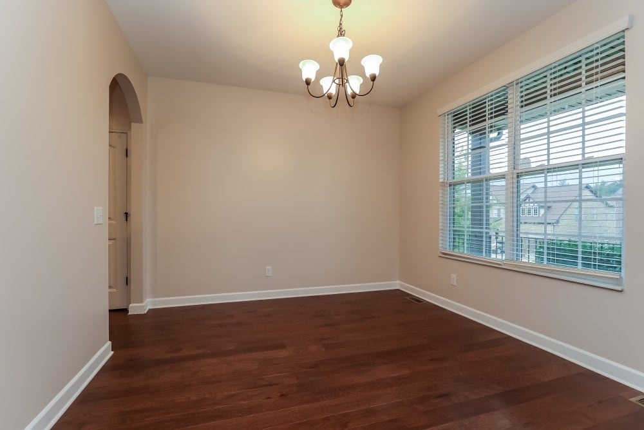
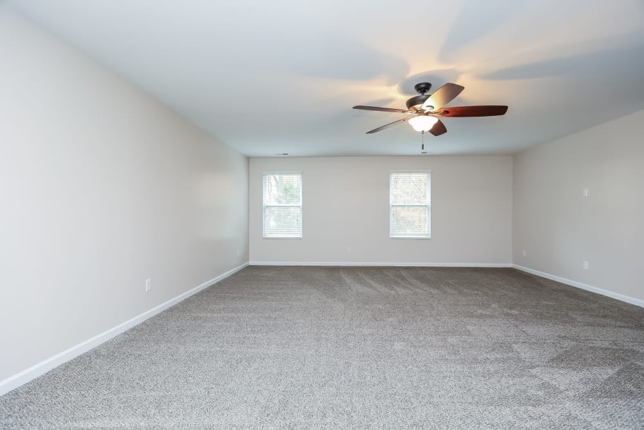
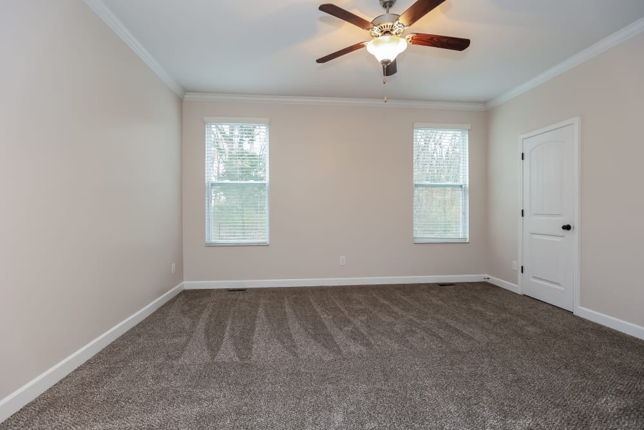
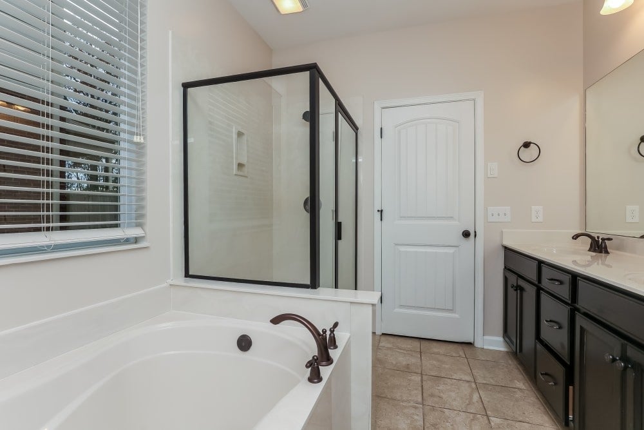
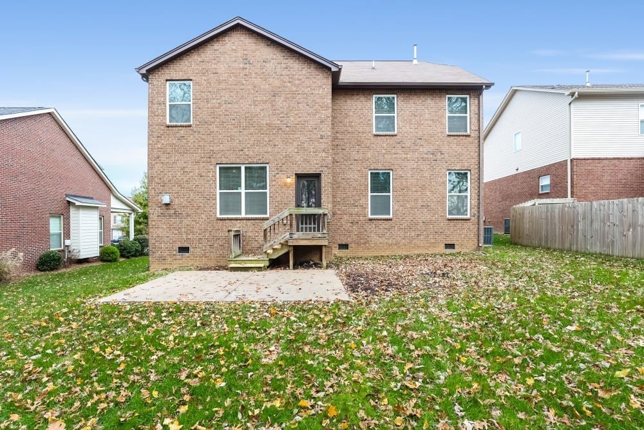


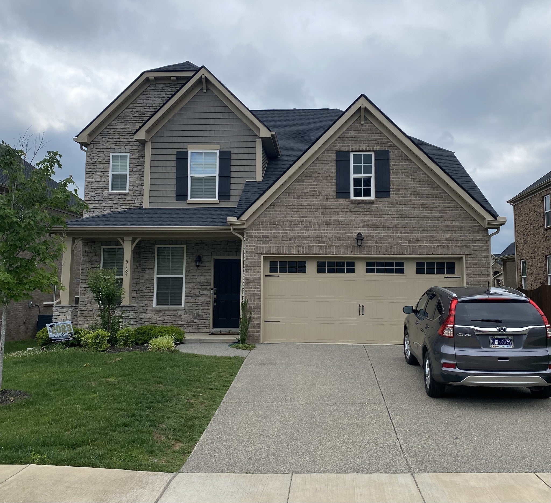
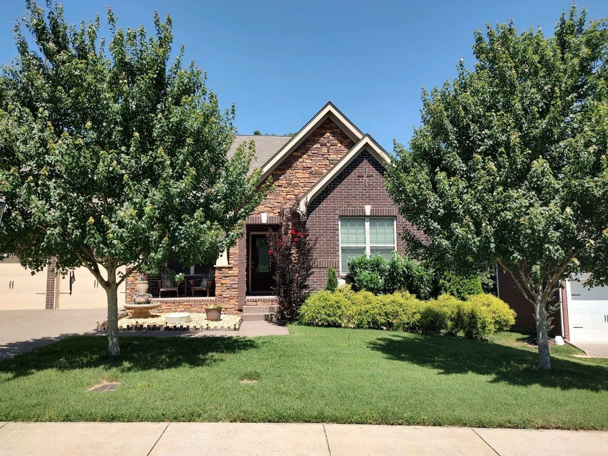

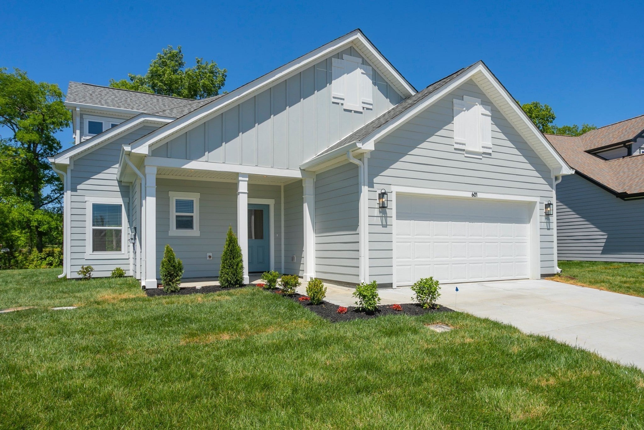
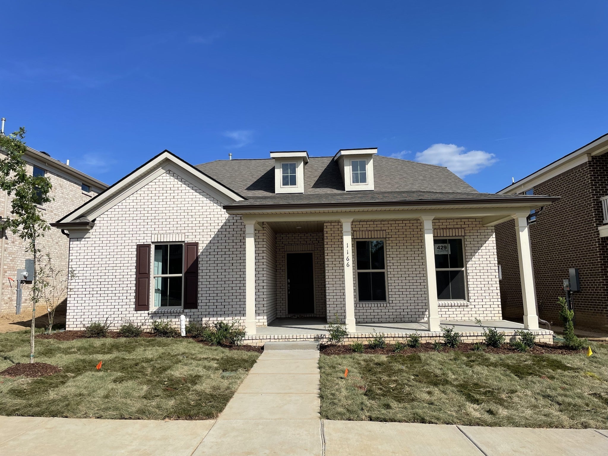
 Copyright 2024 RealTracs Solutions.
Copyright 2024 RealTracs Solutions.



