$1,885
213 Renwick Dr,
LA VERGNE
TN
37086
Leased
Description of 213 Renwick Dr, LA VERGNE
Schedule a VIRTUAL Tour
Sat
06
Jul
Sun
07
Jul
Mon
08
Jul
Tue
09
Jul
Wed
10
Jul
Thu
11
Jul
Fri
12
Jul
Sat
13
Jul
Sun
14
Jul
Mon
15
Jul
Tue
16
Jul
Wed
17
Jul
Thu
18
Jul
Fri
19
Jul
Sat
20
Jul
Essential Information
- MLS® #2672971
- Price$1,885
- Bedrooms3
- Bathrooms2.50
- Full Baths2
- Half Baths1
- Square Footage1,384
- Acres0.00
- Year Built2021
- TypeResidential Lease
- Sub-TypeSingle Family Residence
- StatusLeased
Financials
- Price$1,885
- Gas Paid ByN
- Electric Paid ByN
- Assoc Fee$180
Amenities
- Parking Spaces1
- # of Garages1
- GaragesAttached
Interior
- HeatingCentral
- CoolingCentral Air
- # of Stories2
- Cooling SourceCentral Air
- Heating SourceCentral
- Drapes RemainN
- FloorCarpet, Laminate
- Has MicrowaveYes
- Has DishwasherYes
Interior Features
Ceiling Fan(s), Walk-In Closet(s)
Appliances
Dishwasher, Disposal, Microwave, Oven, Refrigerator
Additional Information
- Date ListedJune 28th, 2024
- Days on Market7
- Is AuctionN
FloorPlan
- Full Baths2
- Half Baths1
- Bedrooms3
Listing Details
- Listing Office:Main Street Renewal
- Contact Info:6292163264
The data relating to real estate for sale on this web site comes in part from the Internet Data Exchange Program of RealTracs Solutions. Real estate listings held by brokerage firms other than The Ashton Real Estate Group of RE/MAX Advantage are marked with the Internet Data Exchange Program logo or thumbnail logo and detailed information about them includes the name of the listing brokers.
Disclaimer: All information is believed to be accurate but not guaranteed and should be independently verified. All properties are subject to prior sale, change or withdrawal.
 Copyright 2024 RealTracs Solutions.
Copyright 2024 RealTracs Solutions.
Listing information last updated on July 6th, 2024 at 1:39am CDT.
 Add as Favorite
Add as Favorite



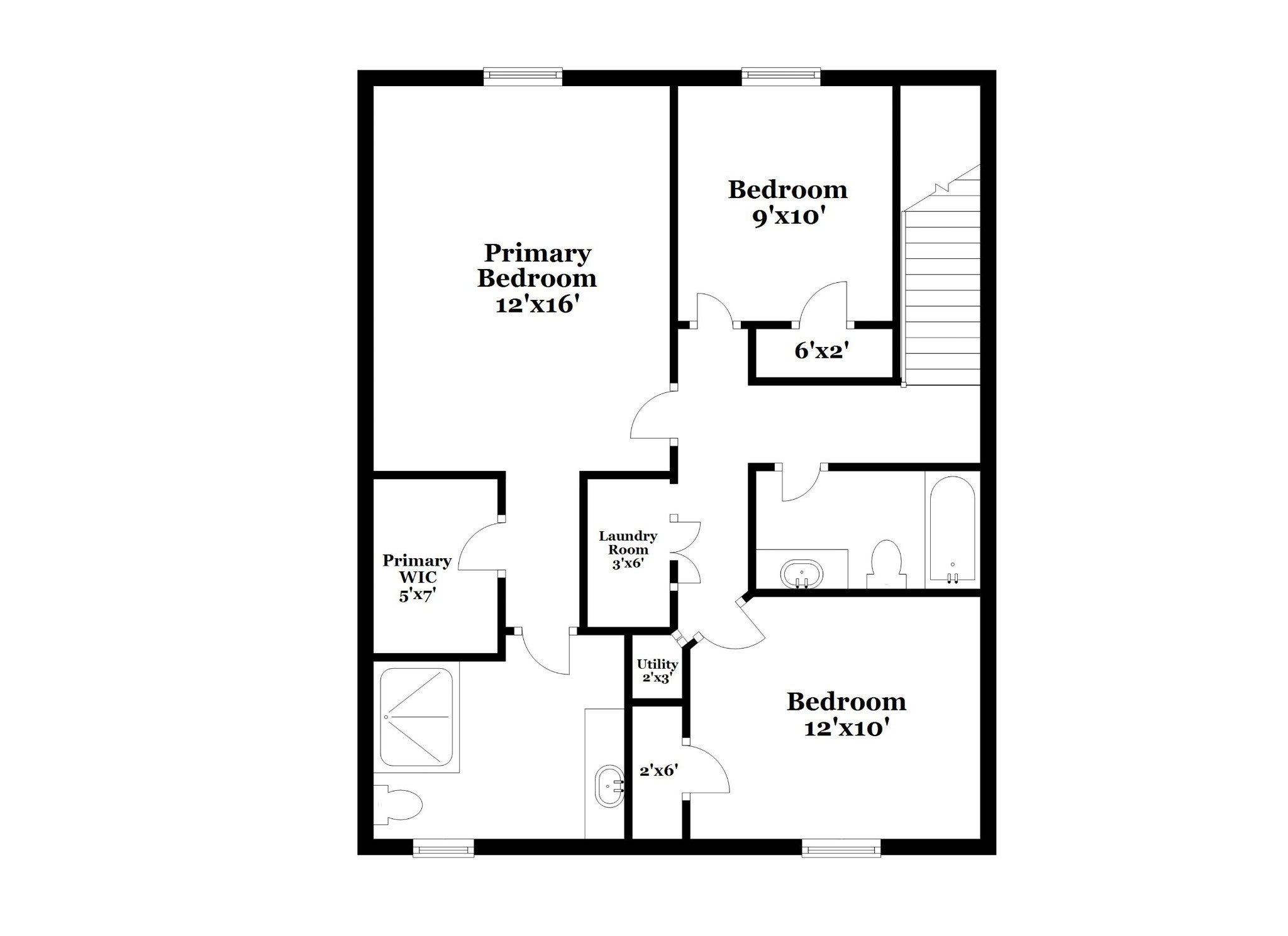
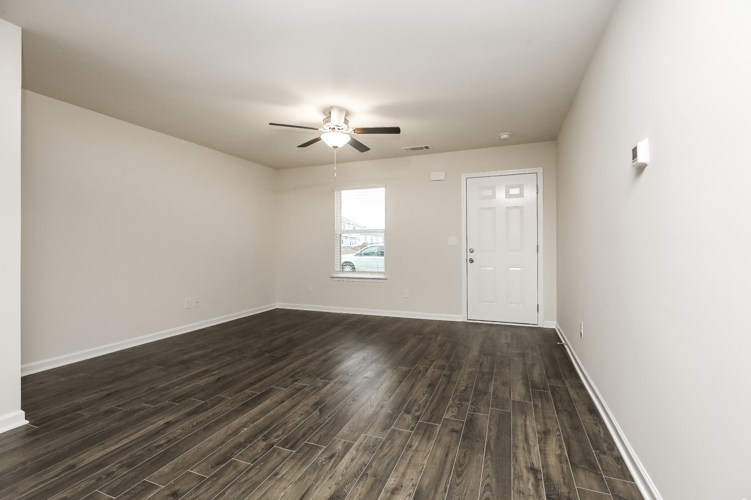
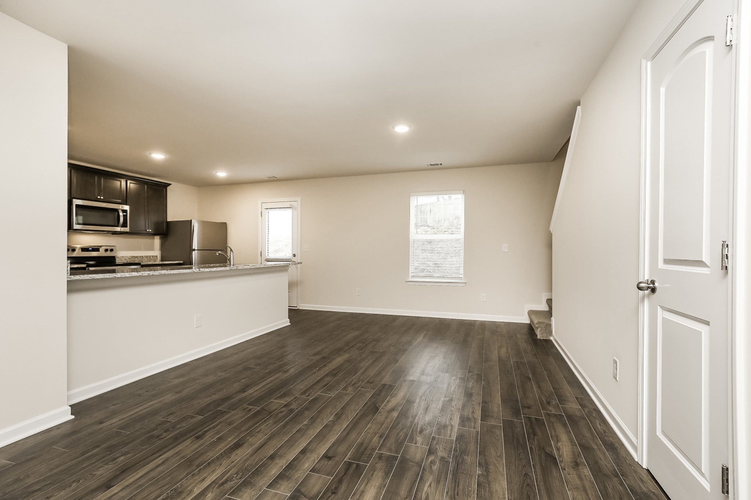
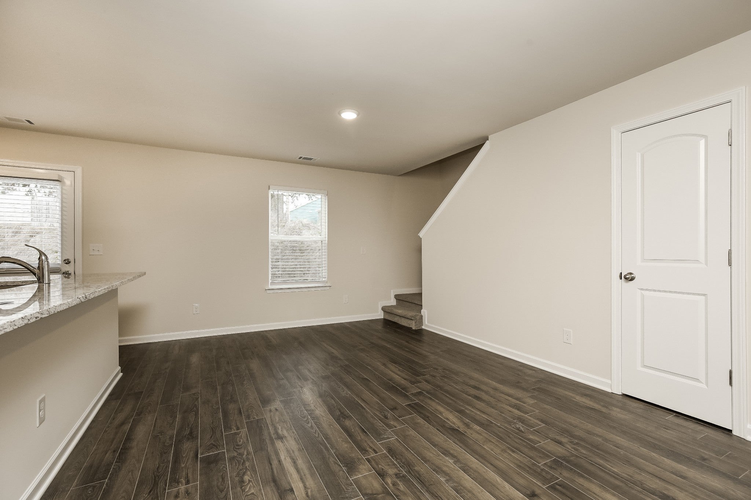
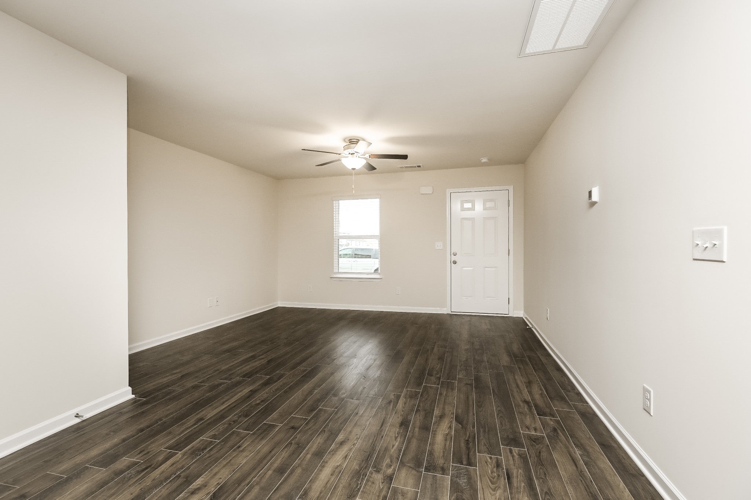
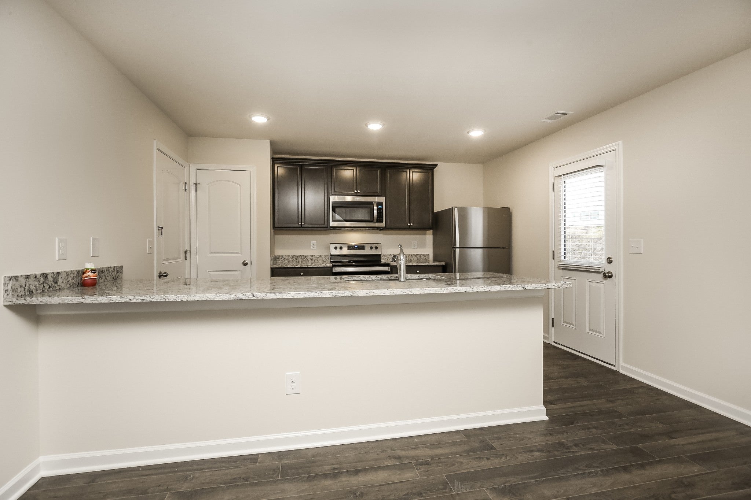
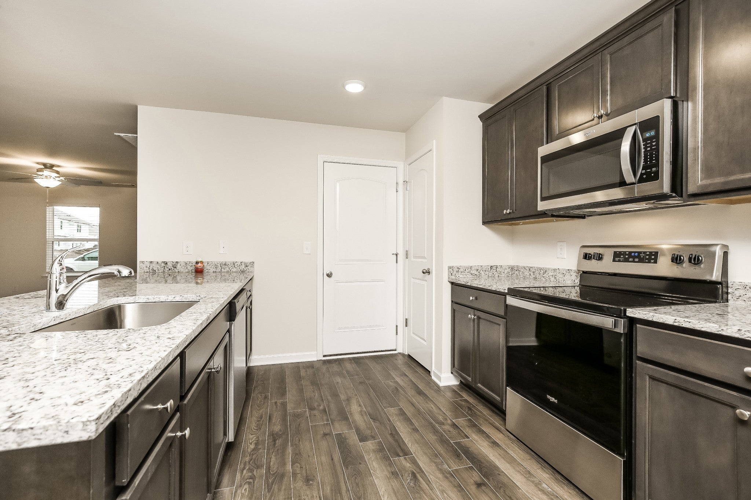









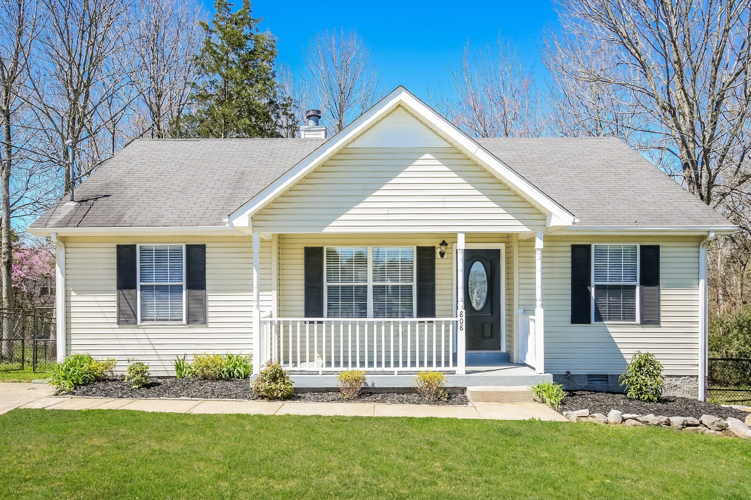

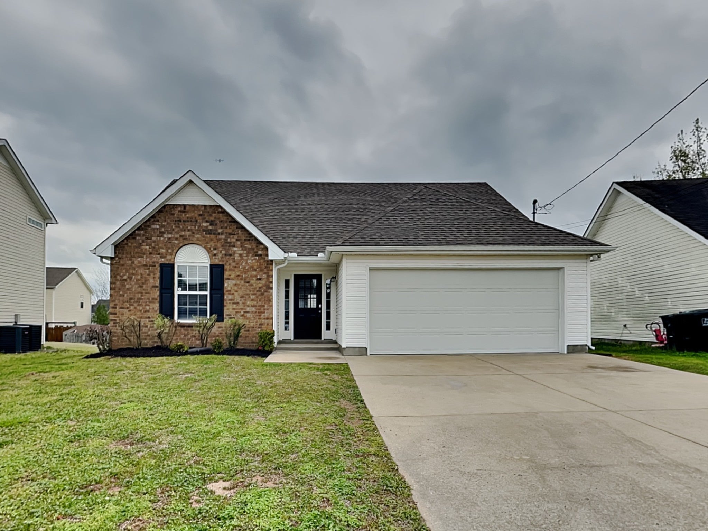
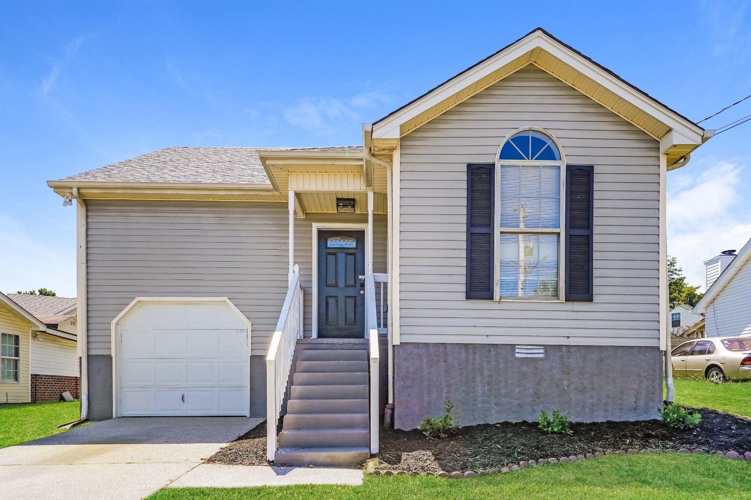
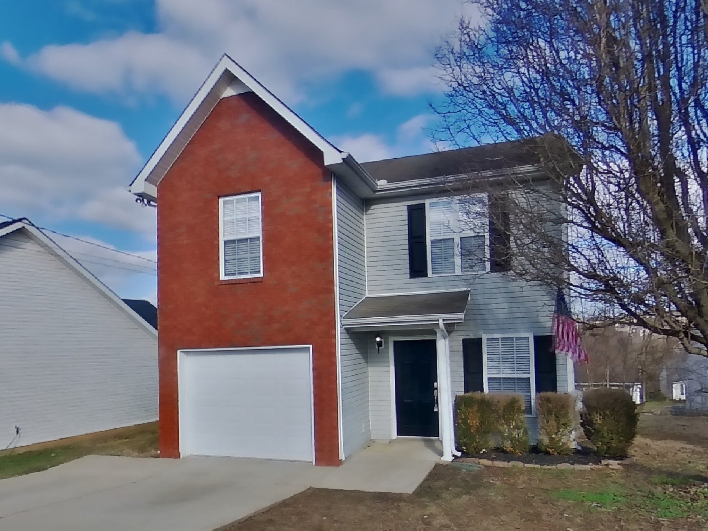
 Copyright 2024 RealTracs Solutions.
Copyright 2024 RealTracs Solutions.



