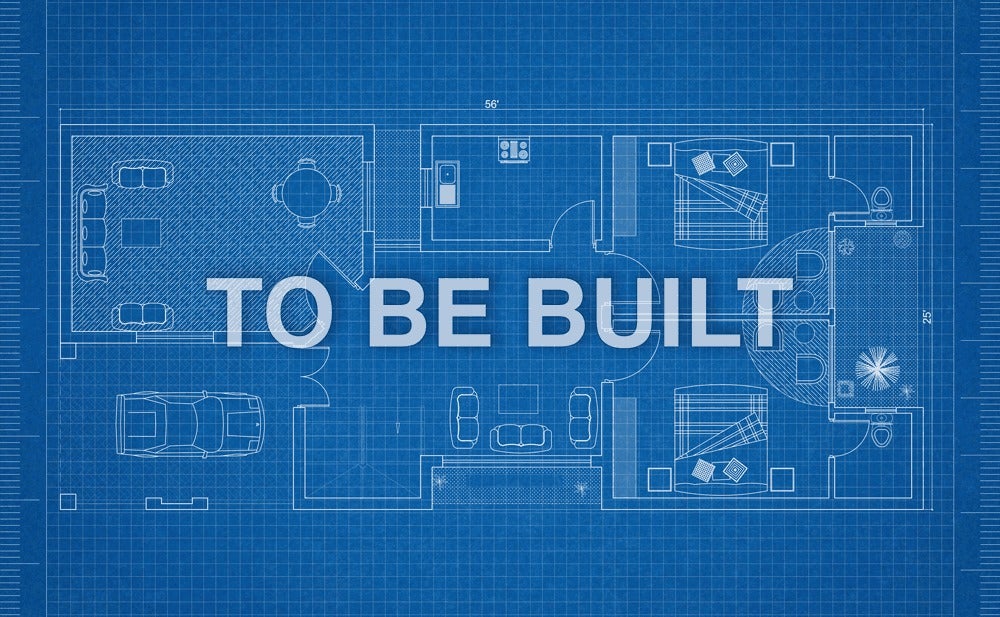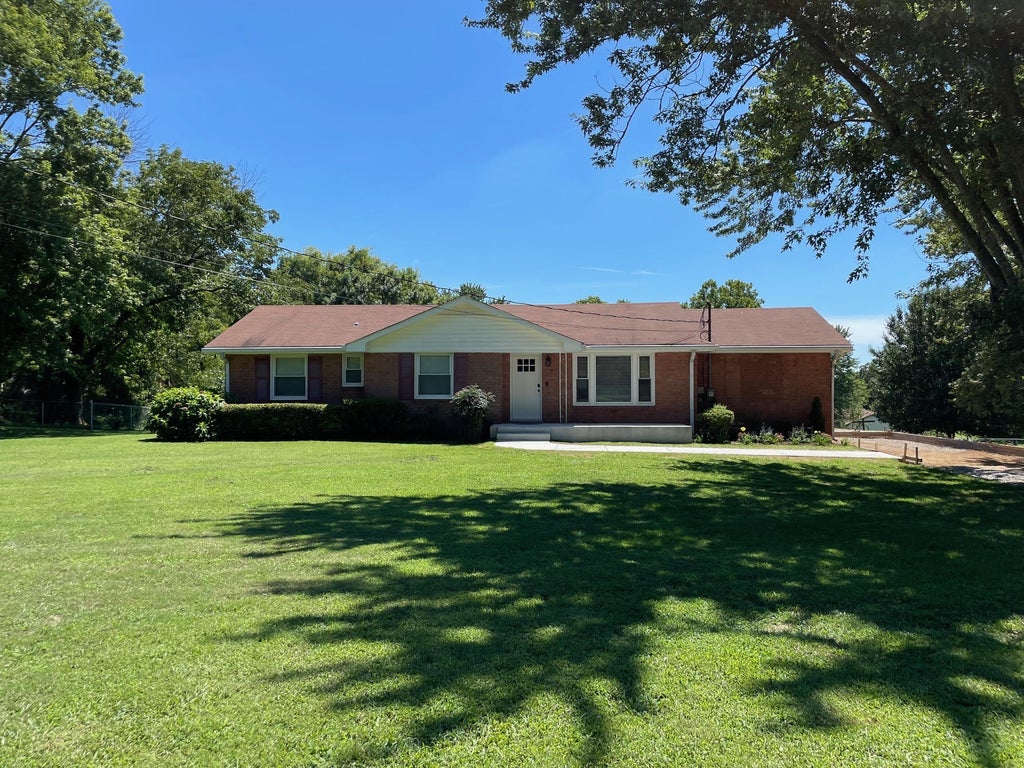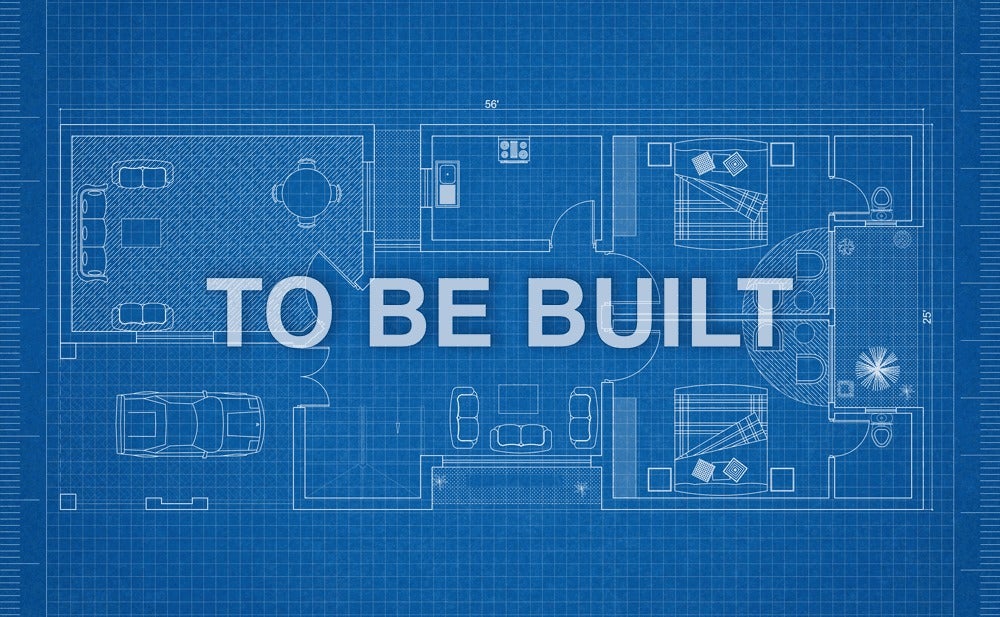$540,000
440 Landings Way,
Mount Juliet
TN
37122
Coming Soon
- 2,333 SqFt
- $231.46 / SqFt
Description of 440 Landings Way, Mount Juliet
Schedule a VIRTUAL Tour
Sat
06
Jul
Sun
07
Jul
Mon
08
Jul
Tue
09
Jul
Wed
10
Jul
Thu
11
Jul
Fri
12
Jul
Sat
13
Jul
Sun
14
Jul
Mon
15
Jul
Tue
16
Jul
Wed
17
Jul
Thu
18
Jul
Fri
19
Jul
Sat
20
Jul
Essential Information
- MLS® #2672322
- Price$540,000
- Bedrooms3
- Bathrooms2.50
- Full Baths2
- Half Baths1
- Square Footage2,333
- Acres0.24
- Year Built2007
- TypeResidential
- Sub-TypeSingle Family Residence
- StyleOther
- StatusComing Soon / Hold
Financials
- Price$540,000
- Tax Amount$2,710
- Gas Paid ByN
- Electric Paid ByN
- Assoc Fee$165
- Assoc Fee IncludesRecreation Facilities
Amenities
- Parking Spaces4
- # of Garages2
- GaragesAttached - Side, Concrete
- ViewBluff
- SewerPublic Sewer
- Water SourcePublic
Amenities
Playground, Pool, Underground Utilities, Trail(s)
Utilities
Electricity Available, Natural Gas Available, Water Available
Laundry
Electric Dryer Hookup, Washer Hookup
Interior
- HeatingNatural Gas
- CoolingCentral Air, Electric
- FireplaceYes
- # of Fireplaces1
- # of Stories2
- Cooling SourceCentral Air, Electric
- Heating SourceNatural Gas
- Drapes RemainN
- FloorCarpet, Finished Wood, Vinyl
- Has MicrowaveYes
- Has DishwasherYes
Interior Features
Ceiling Fan(s), Entry Foyer, Extra Closets, High Ceilings, Pantry, Storage, Walk-In Closet(s), Water Filter, Primary Bedroom Main Floor
Appliances
Dishwasher, Disposal, Ice Maker, Microwave, Refrigerator
Exterior
- Lot DescriptionLevel
- RoofShingle
- ConstructionBrick
Exterior Features
Garage Door Opener, Gas Grill, Tennis Court(s)
Additional Information
- Days on Market8
- Is AuctionN
FloorPlan
- Full Baths2
- Half Baths1
- Bedrooms3
- Basement DescriptionCrawl Space
Listing Details
- Listing Office:Benchmark Realty, Llc
- Contact Info:6154297705
The data relating to real estate for sale on this web site comes in part from the Internet Data Exchange Program of RealTracs Solutions. Real estate listings held by brokerage firms other than The Ashton Real Estate Group of RE/MAX Advantage are marked with the Internet Data Exchange Program logo or thumbnail logo and detailed information about them includes the name of the listing brokers.
Disclaimer: All information is believed to be accurate but not guaranteed and should be independently verified. All properties are subject to prior sale, change or withdrawal.
 Copyright 2024 RealTracs Solutions.
Copyright 2024 RealTracs Solutions.
Listing information last updated on July 6th, 2024 at 12:10am CDT.
 Add as Favorite
Add as Favorite












 Copyright 2024 RealTracs Solutions.
Copyright 2024 RealTracs Solutions.



