$270,000
421 Helton Dr,
Clarksville
TN
37042
For Sale
- 1,730 SqFt
- $156.07 / SqFt
Description of 421 Helton Dr, Clarksville
Schedule a VIRTUAL Tour
Fri
05
Jul
Sat
06
Jul
Sun
07
Jul
Mon
08
Jul
Tue
09
Jul
Wed
10
Jul
Thu
11
Jul
Fri
12
Jul
Sat
13
Jul
Sun
14
Jul
Mon
15
Jul
Tue
16
Jul
Wed
17
Jul
Thu
18
Jul
Fri
19
Jul
Essential Information
- MLS® #2671089
- Price$270,000
- Bedrooms4
- Bathrooms2.00
- Full Baths2
- Square Footage1,730
- Acres0.27
- Year Built1985
- TypeResidential
- Sub-TypeSingle Family Residence
- StyleCape Cod
- StatusFor Sale
Financials
- Price$270,000
- Tax Amount$1,210
- Gas Paid ByN
- Electric Paid ByN
Amenities
- UtilitiesWater Available
- Parking Spaces3
- # of Garages1
- SewerPublic Sewer
- Water SourcePublic
Garages
Attached - Front, Concrete, Driveway
Laundry
Electric Dryer Hookup, Washer Hookup
Interior
- Interior FeaturesAir Filter, Pantry
- HeatingCentral
- CoolingCentral Air
- # of Stories2
- Cooling SourceCentral Air
- Heating SourceCentral
- Drapes RemainN
- FloorVinyl
- Has MicrowaveYes
- Has DishwasherYes
Appliances
Dishwasher, Microwave, Refrigerator
Exterior
- Exterior FeaturesGarage Door Opener
- Lot DescriptionLevel
- ConstructionBrick, Vinyl Siding
Additional Information
- Date ListedJune 24th, 2024
- Days on Market11
- Is AuctionN
FloorPlan
- Full Baths2
- Bedrooms4
- Basement DescriptionCrawl Space
Listing Details
- Listing Office:Keller Williams Realty
- Contact Info:9312914398
The data relating to real estate for sale on this web site comes in part from the Internet Data Exchange Program of RealTracs Solutions. Real estate listings held by brokerage firms other than The Ashton Real Estate Group of RE/MAX Advantage are marked with the Internet Data Exchange Program logo or thumbnail logo and detailed information about them includes the name of the listing brokers.
Disclaimer: All information is believed to be accurate but not guaranteed and should be independently verified. All properties are subject to prior sale, change or withdrawal.
 Copyright 2024 RealTracs Solutions.
Copyright 2024 RealTracs Solutions.
Listing information last updated on July 5th, 2024 at 10:54pm CDT.
 Add as Favorite
Add as Favorite

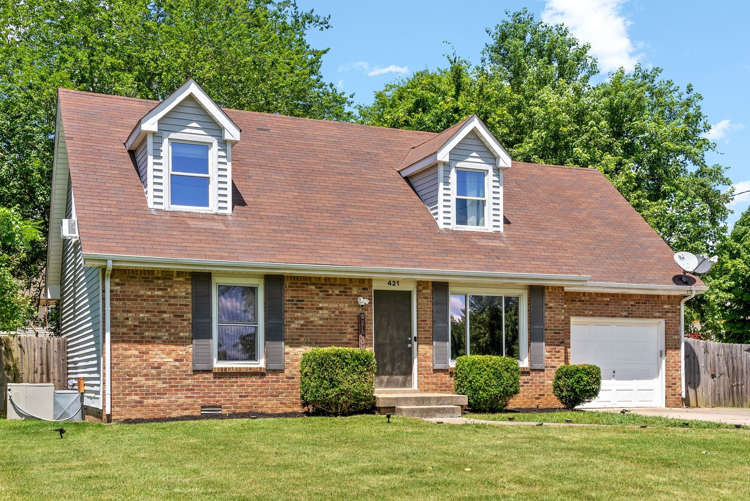
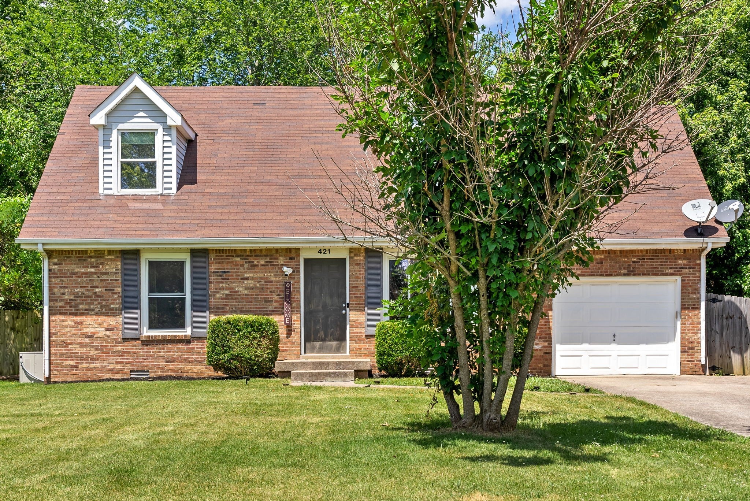
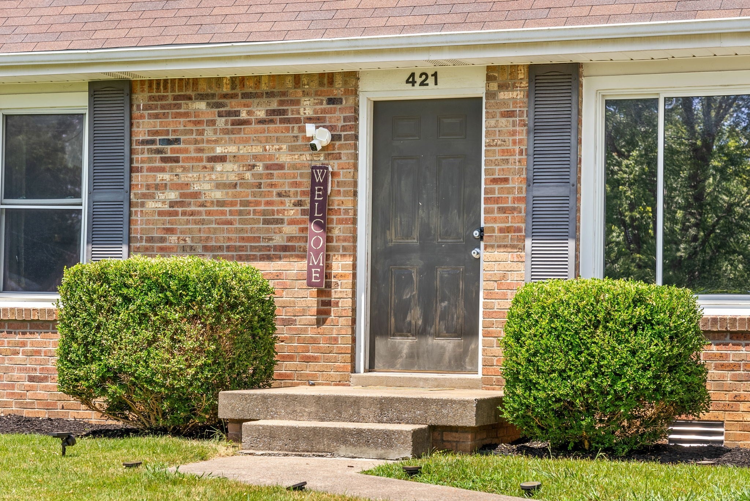
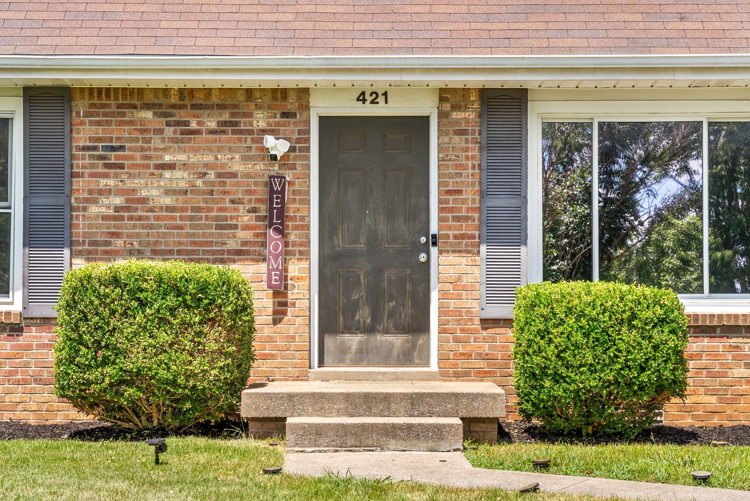

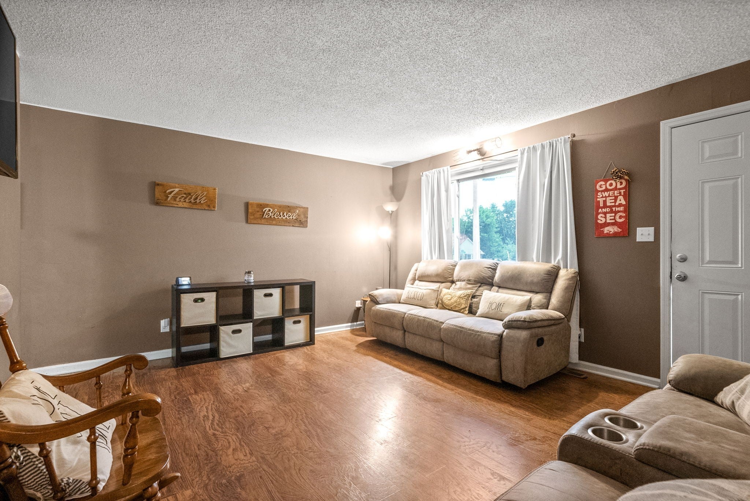
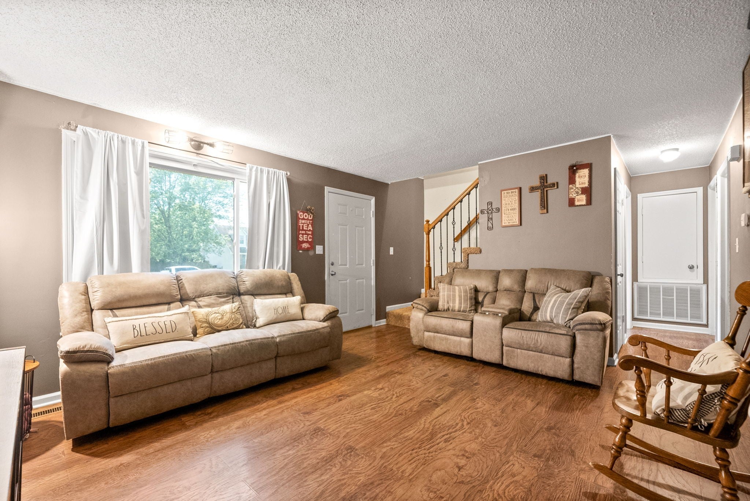
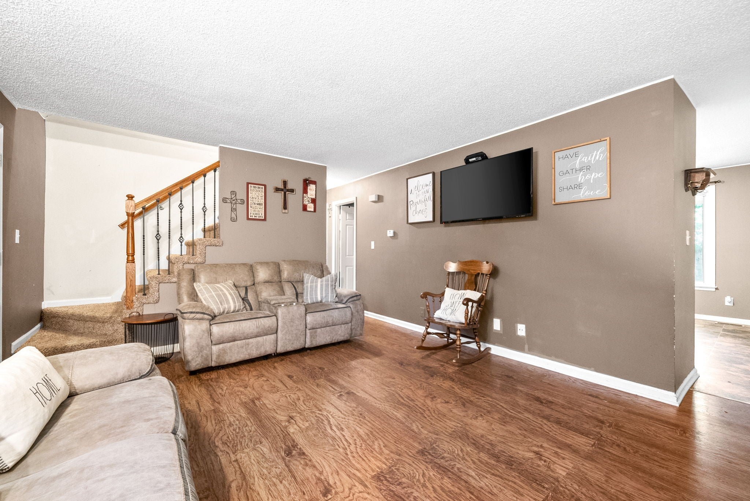

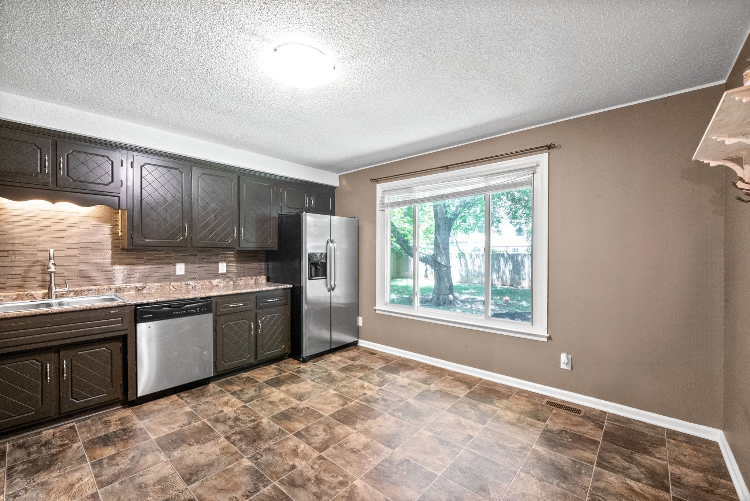























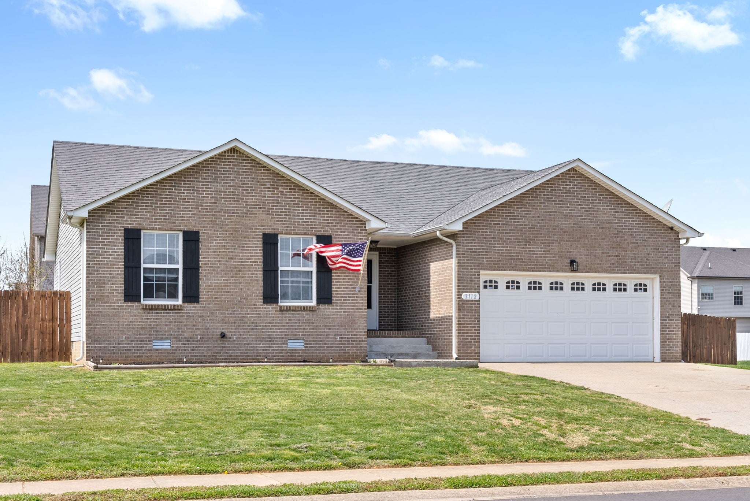
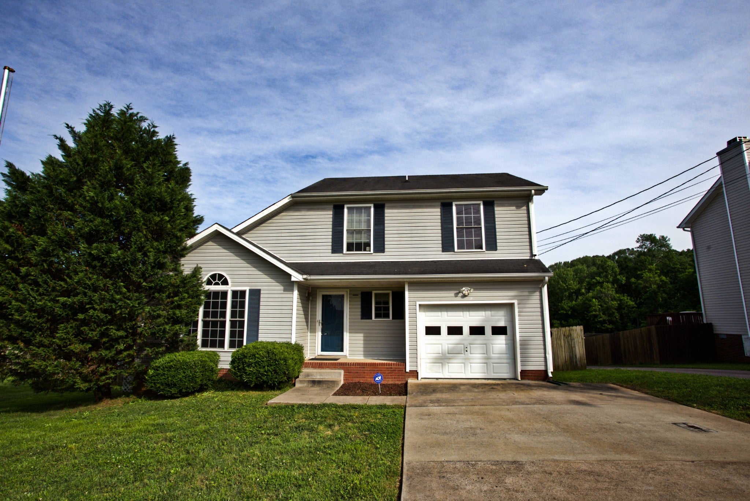

 Copyright 2024 RealTracs Solutions.
Copyright 2024 RealTracs Solutions.



