$3,000
5187 Giardino Dr,
Mount Juliet
TN
37122
For Lease
Description of 5187 Giardino Dr, Mount Juliet
Schedule a VIRTUAL Tour
Sat
29
Jun
Sun
30
Jun
Mon
01
Jul
Tue
02
Jul
Wed
03
Jul
Thu
04
Jul
Fri
05
Jul
Sat
06
Jul
Sun
07
Jul
Mon
08
Jul
Tue
09
Jul
Wed
10
Jul
Thu
11
Jul
Fri
12
Jul
Sat
13
Jul
Essential Information
- MLS® #2670887
- Price$3,000
- Bedrooms5
- Bathrooms3.50
- Full Baths3
- Half Baths1
- Square Footage2,866
- Acres0.00
- Year Built2019
- TypeResidential Lease
- Sub-TypeSingle Family Residence
- StatusFor Lease
Financials
- Price$3,000
- Gas Paid ByN
- Electric Paid ByN
Amenities
- UtilitiesWater Available
- Parking Spaces2
- # of Garages2
- GaragesAttached
- Has PoolYes
- PoolIn Ground
- SewerPublic Sewer
- Water SourcePublic
Interior
- HeatingCentral, Natural Gas
- CoolingCentral Air
- # of Stories2
- Cooling SourceCentral Air
- Heating SourceCentral, Natural Gas
- Drapes RemainN
- FloorCarpet, Finished Wood, Tile
- Has MicrowaveYes
- Has DishwasherYes
Interior Features
Extra Closets, Smart Camera(s)/Recording, Walk-In Closet(s), Primary Bedroom Main Floor
Appliances
Dishwasher, Microwave, Oven, Refrigerator
Exterior
- Exterior FeaturesIrrigation System
- ConstructionBrick
Elementary
Elzie D Patton Elementary School
Additional Information
- Date ListedJune 24th, 2024
- Days on Market4
- Is AuctionN
FloorPlan
- Full Baths3
- Half Baths1
- Bedrooms5
- Basement DescriptionSlab
Listing Office:
Keller Williams Realty Mt. Juliet
The data relating to real estate for sale on this web site comes in part from the Internet Data Exchange Program of RealTracs Solutions. Real estate listings held by brokerage firms other than The Ashton Real Estate Group of RE/MAX Advantage are marked with the Internet Data Exchange Program logo or thumbnail logo and detailed information about them includes the name of the listing brokers.
Disclaimer: All information is believed to be accurate but not guaranteed and should be independently verified. All properties are subject to prior sale, change or withdrawal.
 Copyright 2024 RealTracs Solutions.
Copyright 2024 RealTracs Solutions.
Listing information last updated on June 29th, 2024 at 9:09am CDT.
 Add as Favorite
Add as Favorite

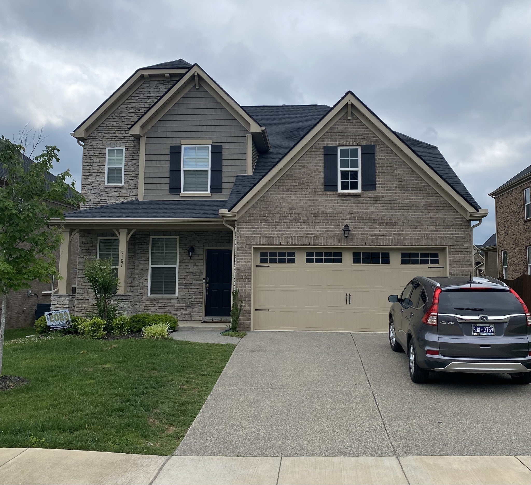

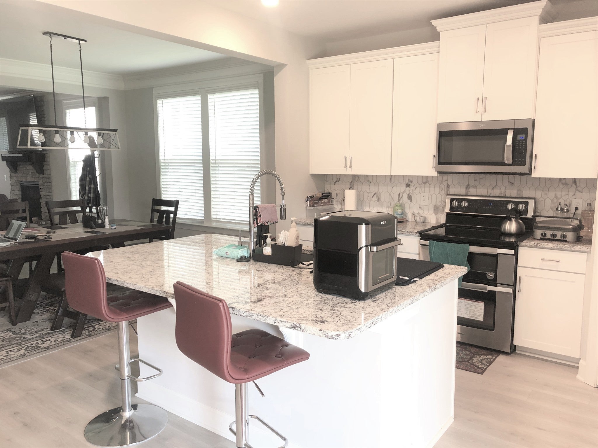
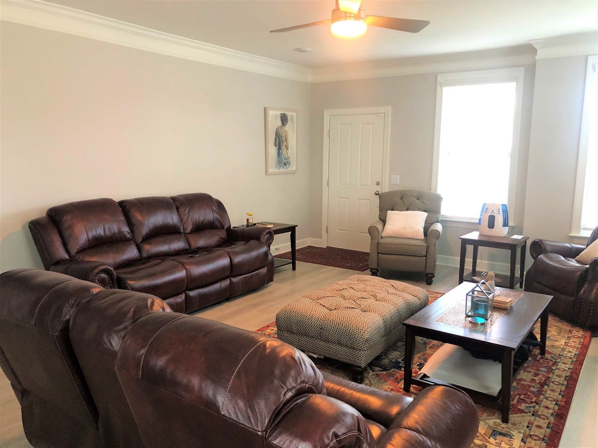
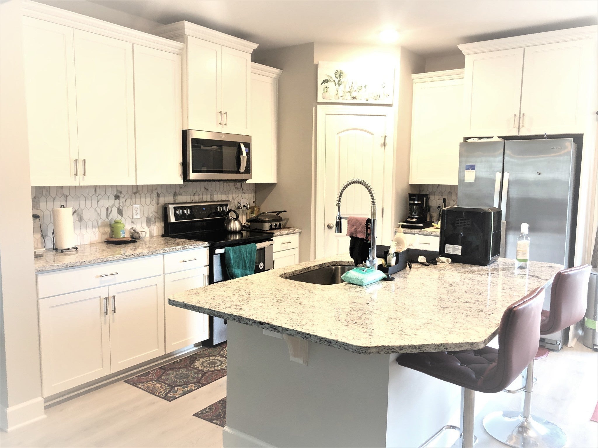
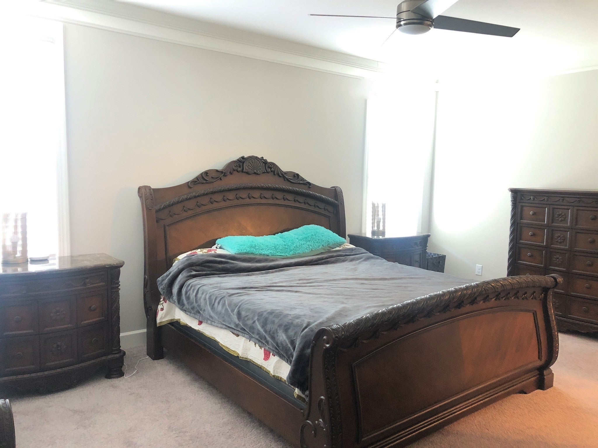
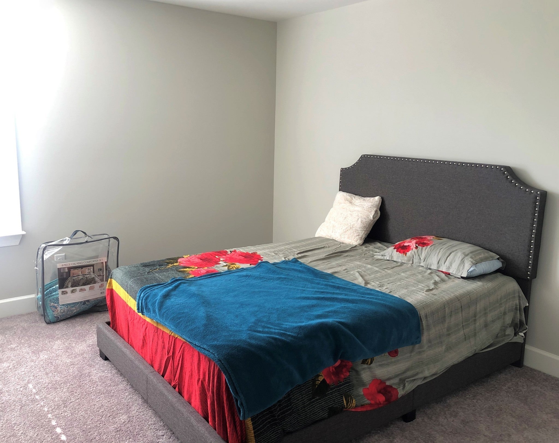
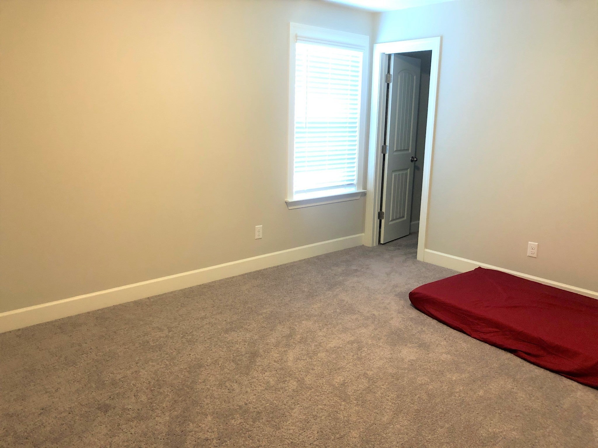
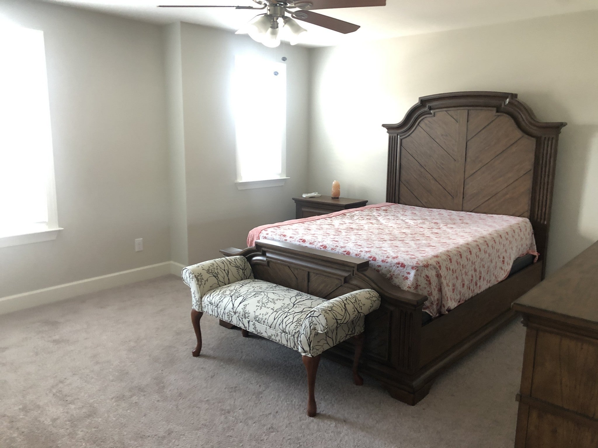
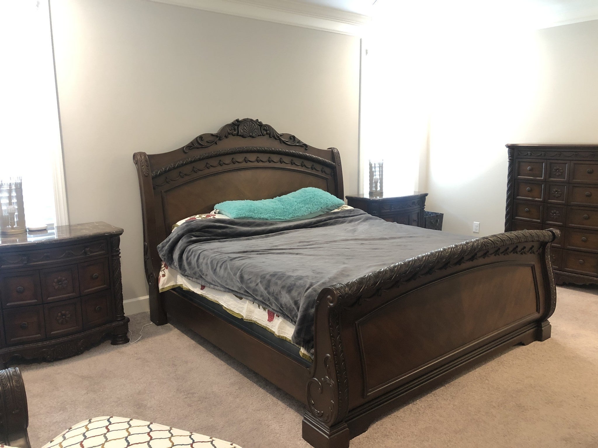



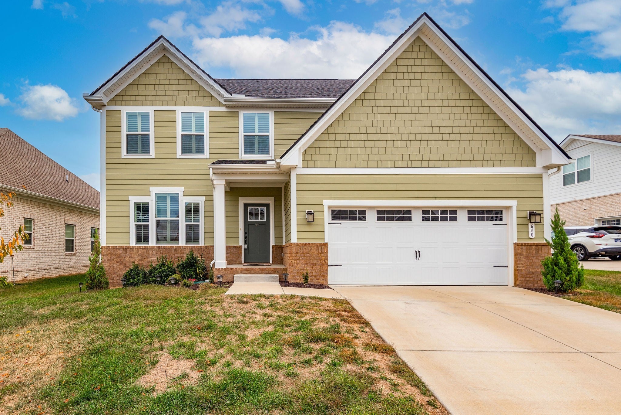
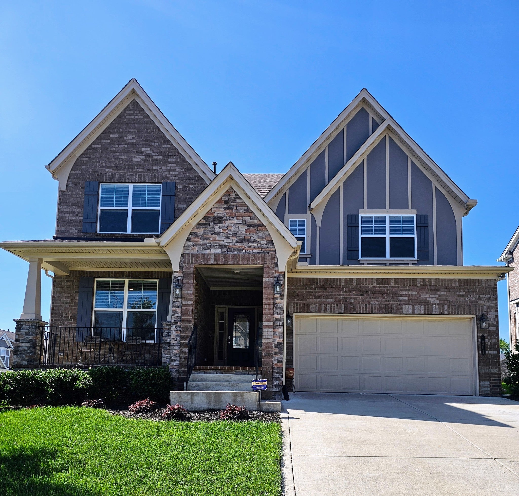
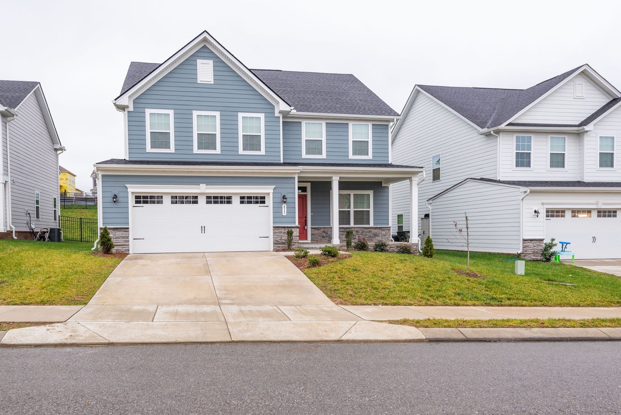
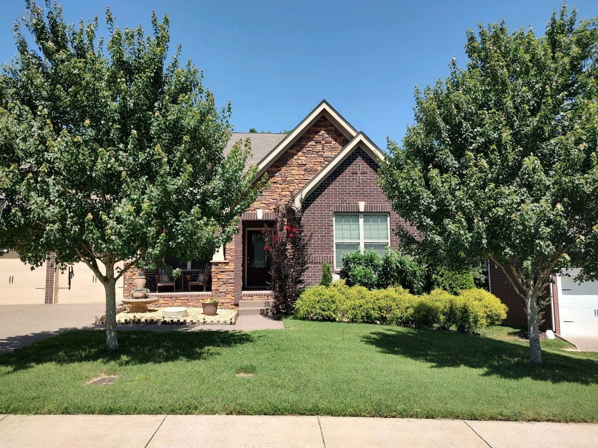

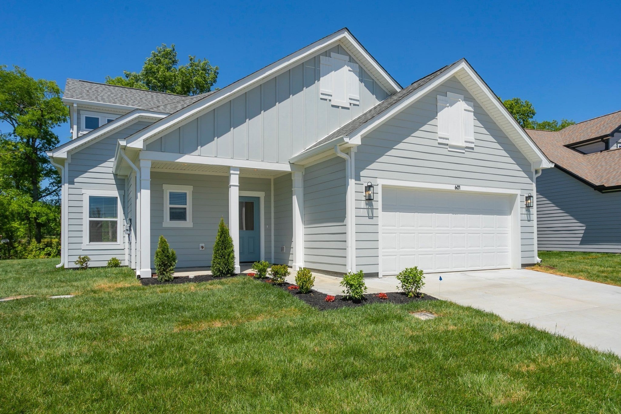
 Copyright 2024 RealTracs Solutions.
Copyright 2024 RealTracs Solutions.



