$3,350
815 Alex Way,
Mount Juliet
TN
37122
For Lease
Description of 815 Alex Way, Mount Juliet
Schedule a VIRTUAL Tour
Sat
29
Jun
Sun
30
Jun
Mon
01
Jul
Tue
02
Jul
Wed
03
Jul
Thu
04
Jul
Fri
05
Jul
Sat
06
Jul
Sun
07
Jul
Mon
08
Jul
Tue
09
Jul
Wed
10
Jul
Thu
11
Jul
Fri
12
Jul
Sat
13
Jul
Essential Information
- MLS® #2661207
- Price$3,350
- Bedrooms4
- Bathrooms3.00
- Full Baths3
- Square Footage3,028
- Acres0.00
- Year Built2007
- TypeResidential Lease
- Sub-TypeSingle Family Residence
- StatusFor Lease
Financials
- Price$3,350
- Gas Paid ByN
- Electric Paid ByN
Amenities
- Parking Spaces2
- # of Garages2
- GaragesAttached - Side
Laundry
Electric Dryer Hookup, Washer Hookup
Interior
- AppliancesDishwasher, Microwave, Oven
- HeatingCentral
- CoolingCentral Air
- FireplaceYes
- # of Fireplaces2
- # of Stories2
- Cooling SourceCentral Air
- Heating SourceCentral
- Drapes RemainN
- FloorCarpet, Finished Wood, Tile
- Has MicrowaveYes
- Has DishwasherYes
Interior Features
Ceiling Fan(s), Extra Closets, Walk-In Closet(s)
Additional Information
- Date ListedMay 31st, 2024
- Days on Market29
- Is AuctionN
Listing Details
- Listing Office:Williamson Real Estate
- Contact Info:6159464200
The data relating to real estate for sale on this web site comes in part from the Internet Data Exchange Program of RealTracs Solutions. Real estate listings held by brokerage firms other than The Ashton Real Estate Group of RE/MAX Advantage are marked with the Internet Data Exchange Program logo or thumbnail logo and detailed information about them includes the name of the listing brokers.
Disclaimer: All information is believed to be accurate but not guaranteed and should be independently verified. All properties are subject to prior sale, change or withdrawal.
 Copyright 2024 RealTracs Solutions.
Copyright 2024 RealTracs Solutions.
Listing information last updated on June 29th, 2024 at 9:09am CDT.
 Add as Favorite
Add as Favorite

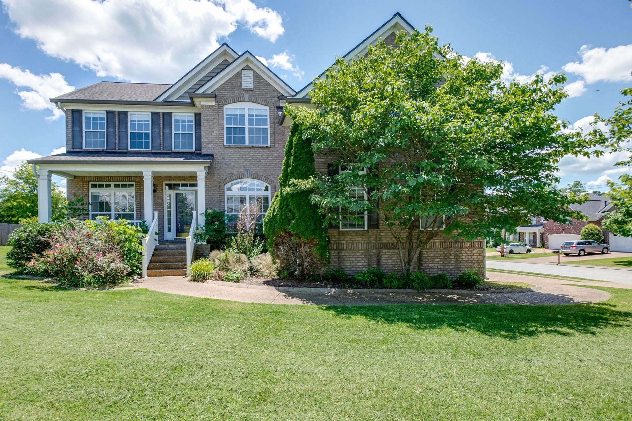
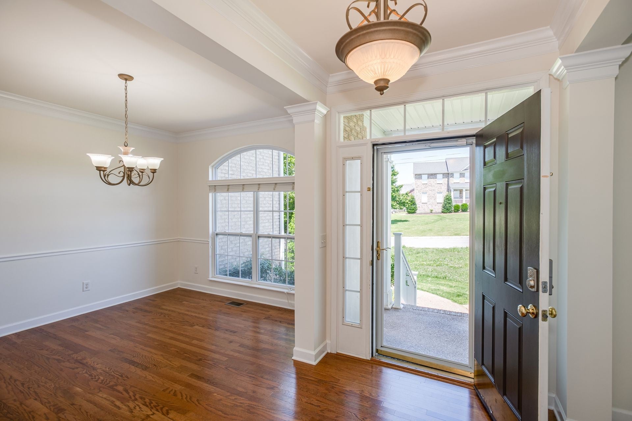
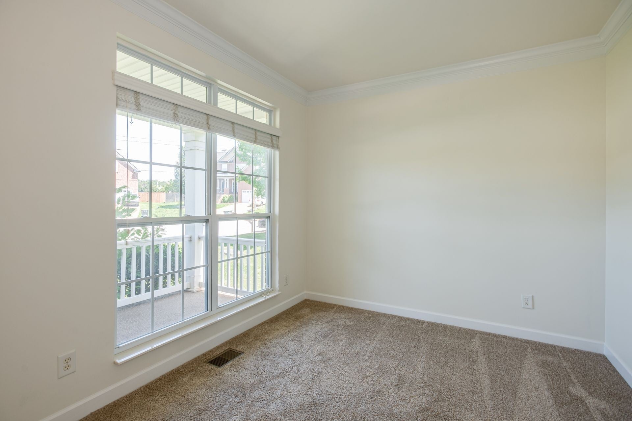
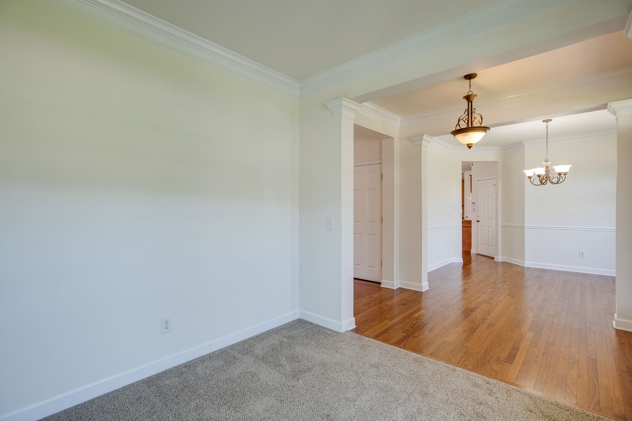
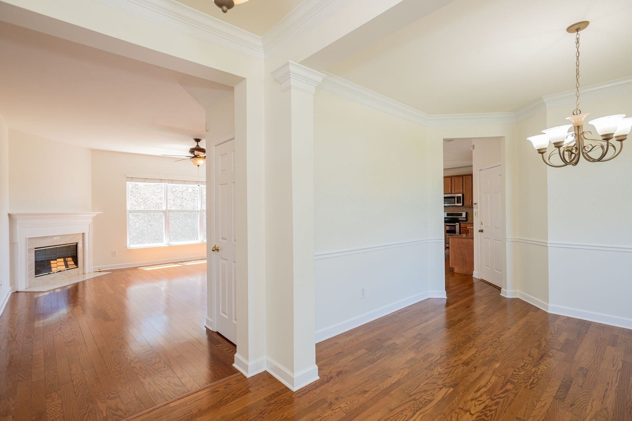
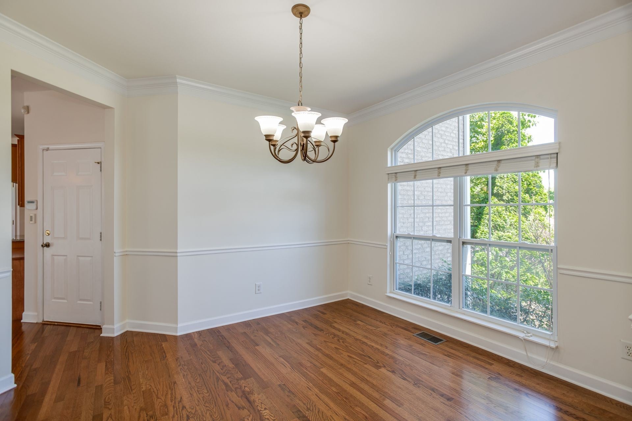
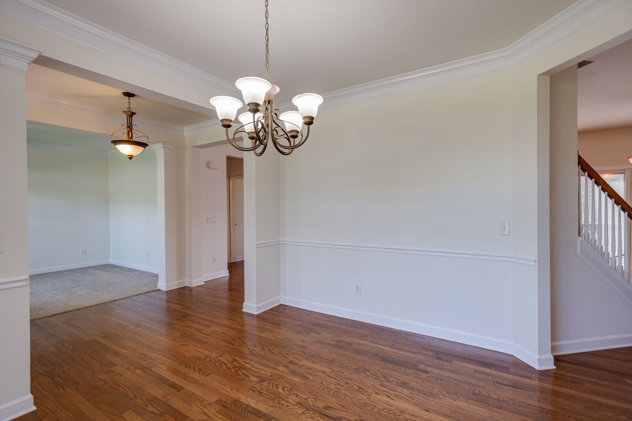
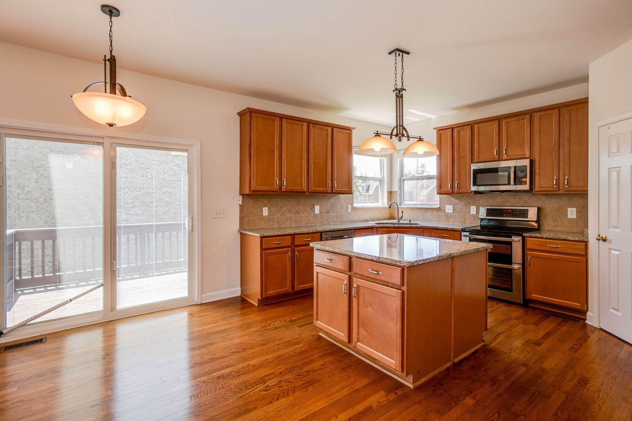
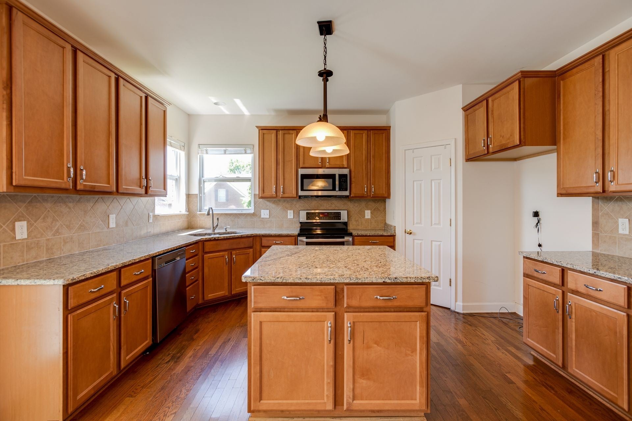
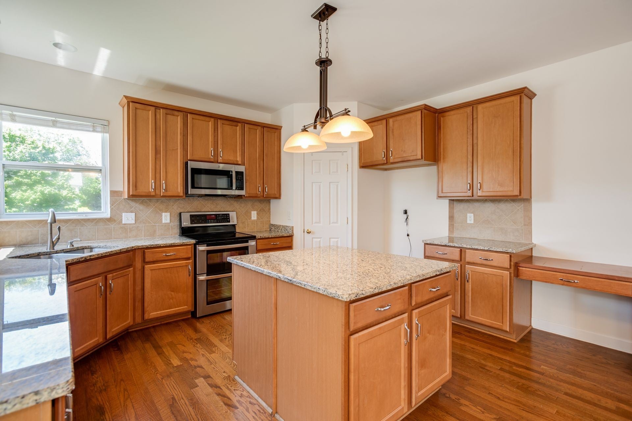































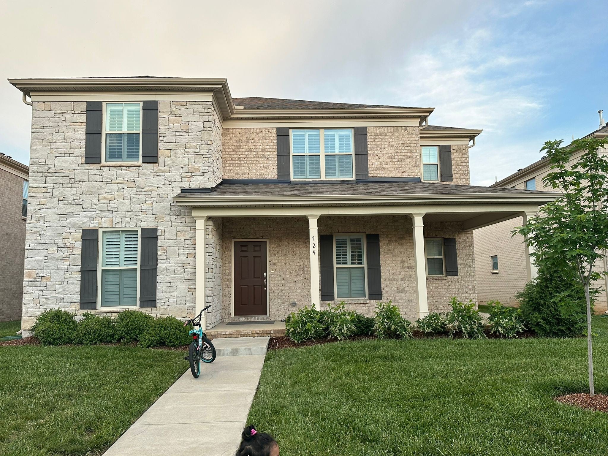

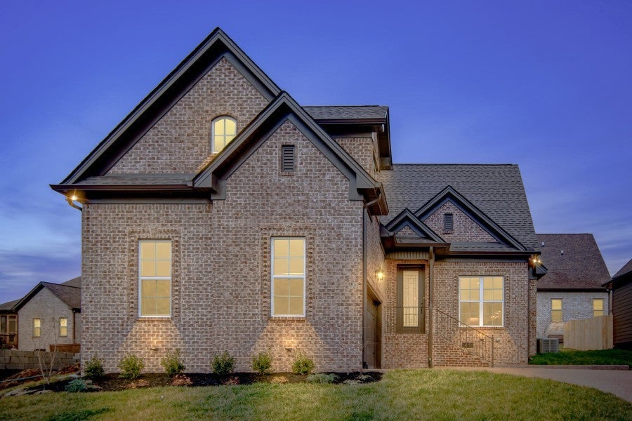

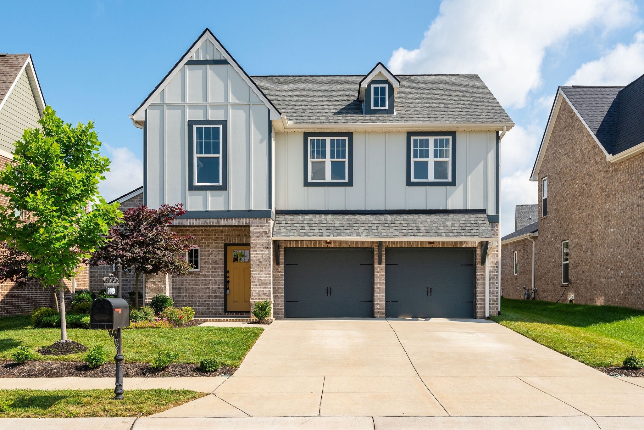
 Copyright 2024 RealTracs Solutions.
Copyright 2024 RealTracs Solutions.



