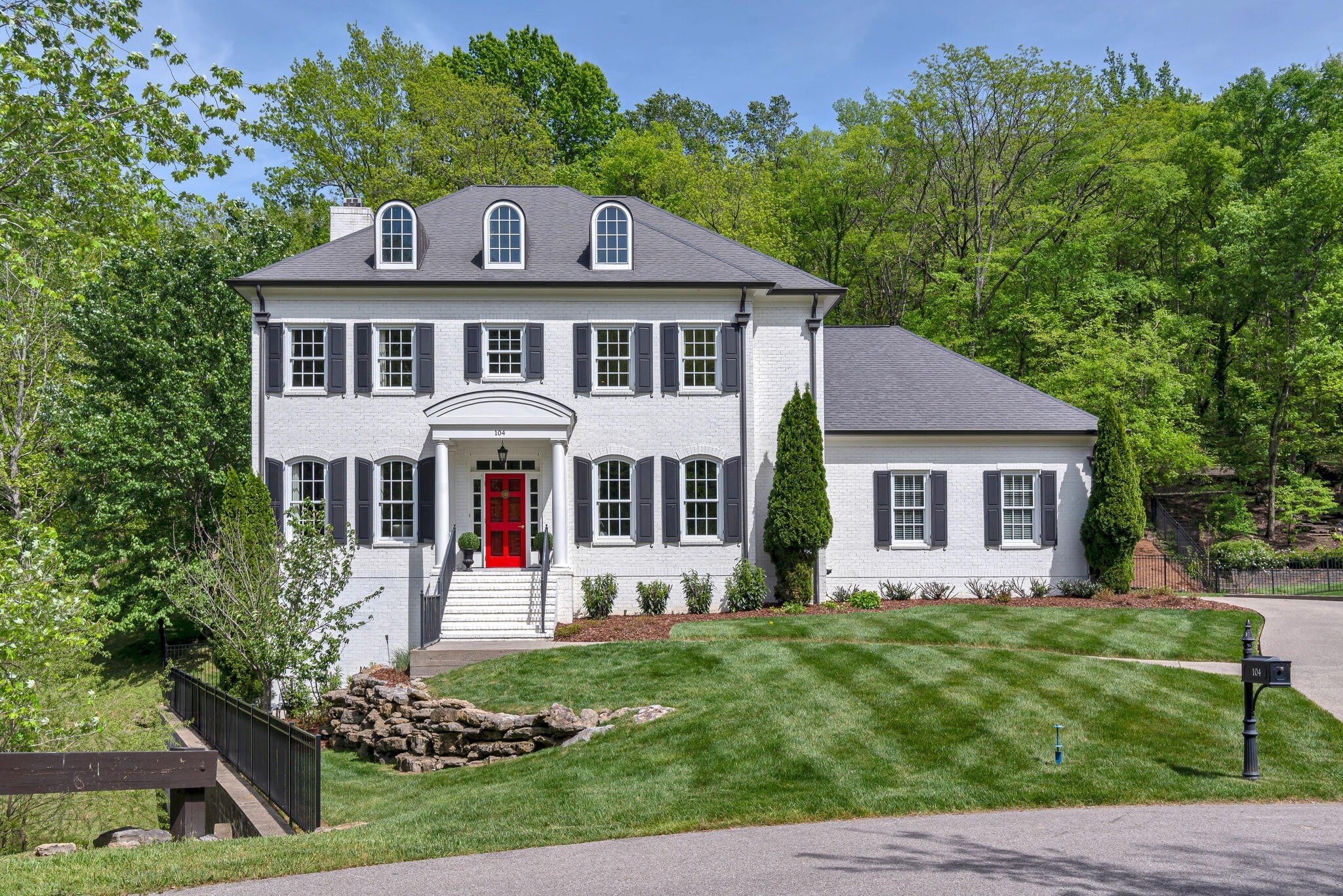
- Office (615) 603-3602
- SHOWINGS (615) 988-6252
Residential property for sale in Franklin, TN at 104 Earlham Ct. This 5 bedroom residential property is priced at $488/sqft.
$2,799,999
104 Earlham Ct,
Franklin
TN
37067
- 5 Beds
- 6 Bath
- 5,733 SqFt
- $488.40 / SqFt
- MLS #: 2647527
Description of 104 Earlham Ct, Franklin
Opulence abounds the moment you enter this home as it masterfully blends open concept with luxurious living spaces, accented by intricate woodwork and expansive windows that offer panoramic views of treetops and a serene waterfront pond. Designer touches grace each meticulously curated area, from the impressive kitchen with its beamed ceiling, to the grand primary suite on the main floor featuring dual walk-in showers. The open layout includes a second ensuite bedroom on the primary level, two more spacious bedrooms with baths upstairs, multiple recreational rooms and a fully finished basement with guest suite. Outdoors is a private backyard oasis complete with a newly built John Winborn gunite pool surrounded by stunning travertine and an open air patio with fireplace and built in kitchenette. Nestled in the desirable Tors of Avalon gated community, this home offers a tranquil retreat while remaining conveniently close to I-65 in Franklin and Brentwood.
Sun 28 Jul
Mon 29 Jul
Tue 30 Jul
Wed 31 Jul
Thu 01 Aug
Fri 02 Aug
Sat 03 Aug
Sun 04 Aug
Mon 05 Aug
Tue 06 Aug
Wed 07 Aug
Thu 08 Aug
Fri 09 Aug
Sat 10 Aug
Sun 11 Aug
Essential Information
- MLS® #2647527
- Price$2,799,999
- Sold Price$2,900,000
- Bedrooms5
- Bathrooms6.00
- Full Baths5
- Half Baths2
- Square Footage5,733
- Acres0.51
- Year Built2016
- TypeResidential
- Sub-TypeSingle Family Residence
- StatusClosed
Financials
- Price$2,799,999
Community Information
- Address104 Earlham Ct
- SubdivisionAvalon Sec 3
- CityFranklin
- CountyWilliamson County, TN
- StateTN
- Zip Code37067
Amenities
- AmenitiesGated, Underground Utilities
- Parking Spaces5
- # of Garages3
- GaragesAttached - Side, Driveway
- ViewWater
- Has PoolYes
- PoolIn Ground
Utilities
Electricity Available, Water Available
Interior
- HeatingCentral, Natural Gas
- CoolingCentral Air, Electric
- FireplaceYes
- # of Fireplaces2
- # of Stories2
Interior Features
Ceiling Fan(s), Entry Foyer, High Ceilings, Storage, Walk-In Closet(s), Wet Bar, Primary Bedroom Main Floor
Appliances
Dishwasher, Disposal, Ice Maker, Microwave, Refrigerator
Exterior
- Exterior FeaturesGarage Door Opener, Gas Grill
- Lot DescriptionCul-De-Sac
- RoofAsphalt
- ConstructionBrick
School Information
- ElementaryClovercroft Elementary School
- MiddleWoodland Middle School
- HighRavenwood High School
Additional Information
- Date ListedMay 1st, 2024
- Days on Market
- Is AuctionN
FloorPlan
- Full Baths5
- Half Baths2
- Bedrooms5
Listing Details
- Listing Office:Compass Re
Property Location for 104 Earlham Ct, Franklin
Click to load Map
Price Change History for 104 Earlham Ct, Franklin, TN (MLS® #2647527)
| Date | Details | Change |
|---|---|---|
| Status Changed from Under Contract - Showing to Closed | – | |
| Status Changed from Active to Under Contract - Showing | – | |
| Status Changed from Coming Soon / Hold to Active | – |
Price Change History for 104 Earlham Ct, Franklin, TN (MLS® #2647527)
| Date | Details | Change |
|---|---|---|
| Status Changed from Under Contract - Showing to Closed | – | |
| Status Changed from Active to Under Contract - Showing | – | |
| Status Changed from Coming Soon / Hold to Active | – |
The data relating to real estate for sale on this web site comes in part from the Internet Data Exchange Program of RealTracs Solutions. Real estate listings held by brokerage firms other than The Ashton Real Estate Group of RE/MAX Advantage are marked with the Internet Data Exchange Program logo or thumbnail logo and detailed information about them includes the name of the listing brokers.
Disclaimer: All information is believed to be accurate but not guaranteed and should be independently verified. All properties are subject to prior sale, change or withdrawal.
 Copyright 2024 RealTracs Solutions.
Copyright 2024 RealTracs Solutions.
Listing information last updated on July 28th, 2024 at 5:24am CDT.



